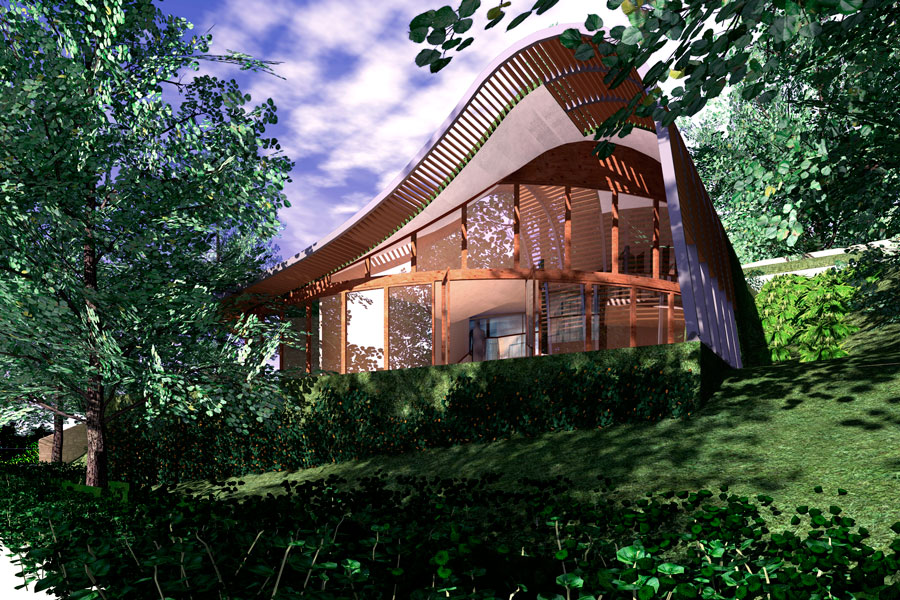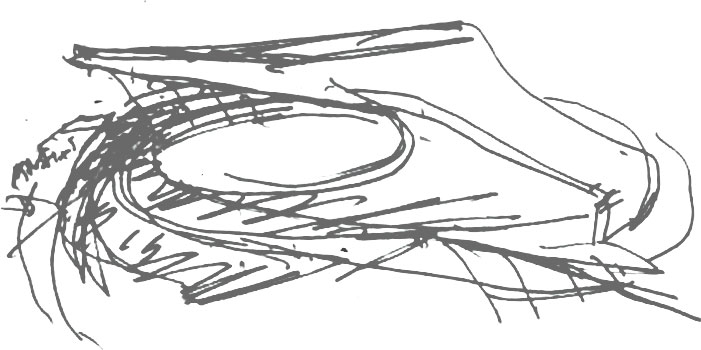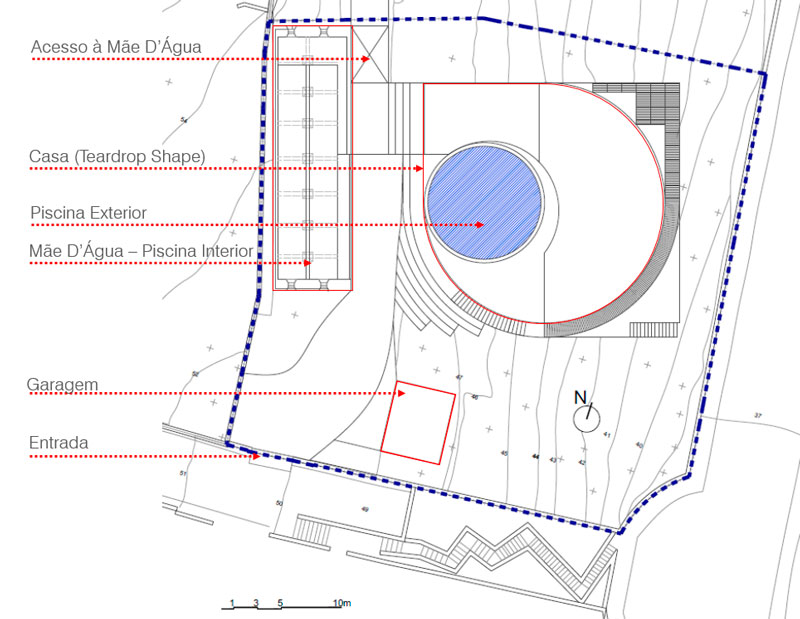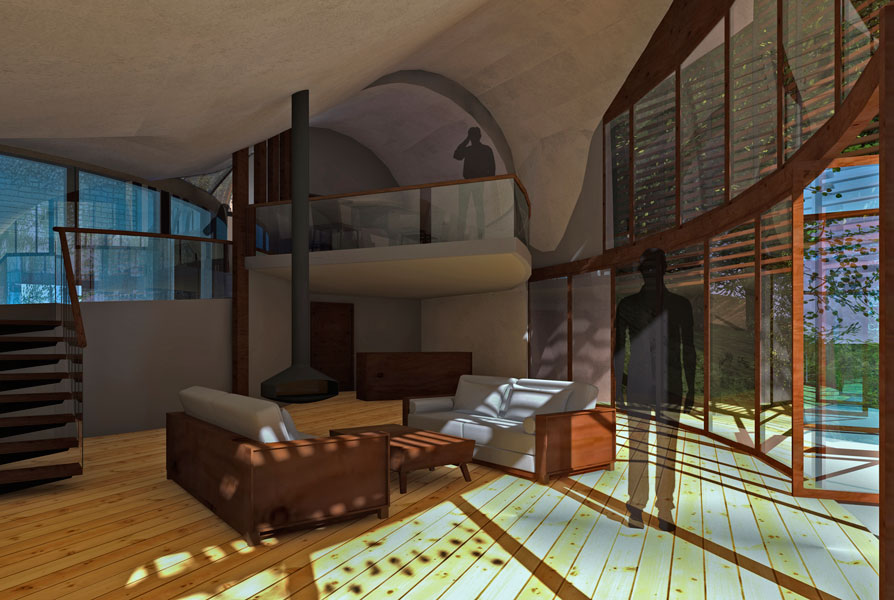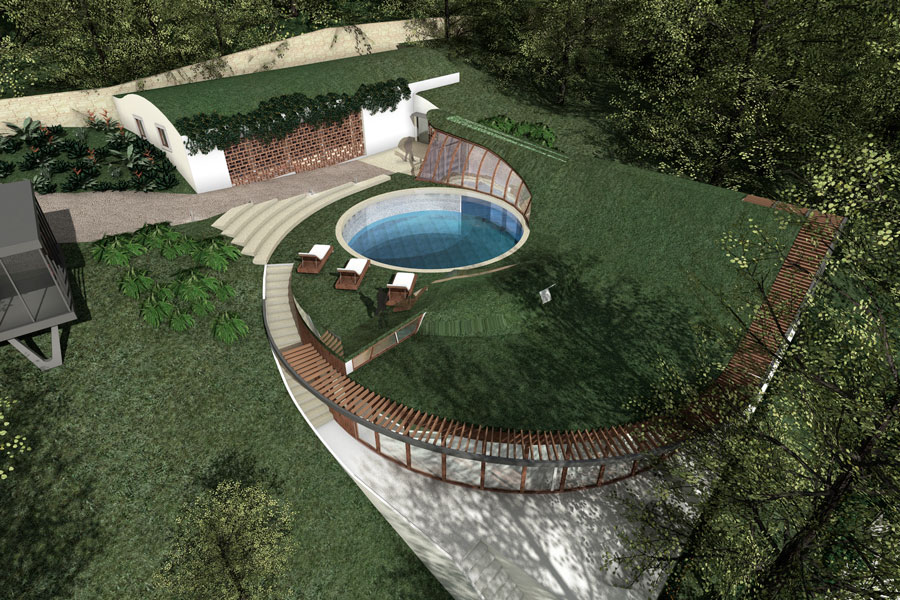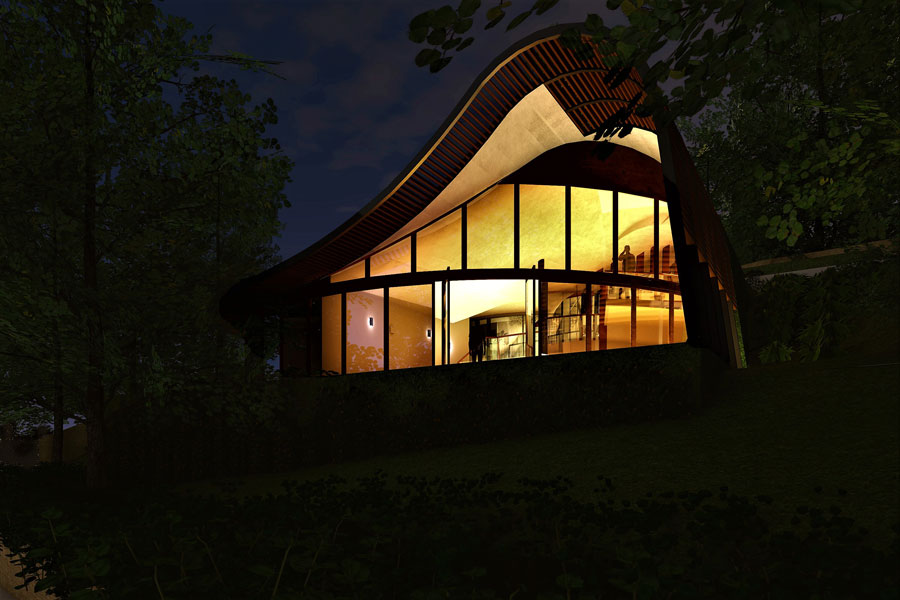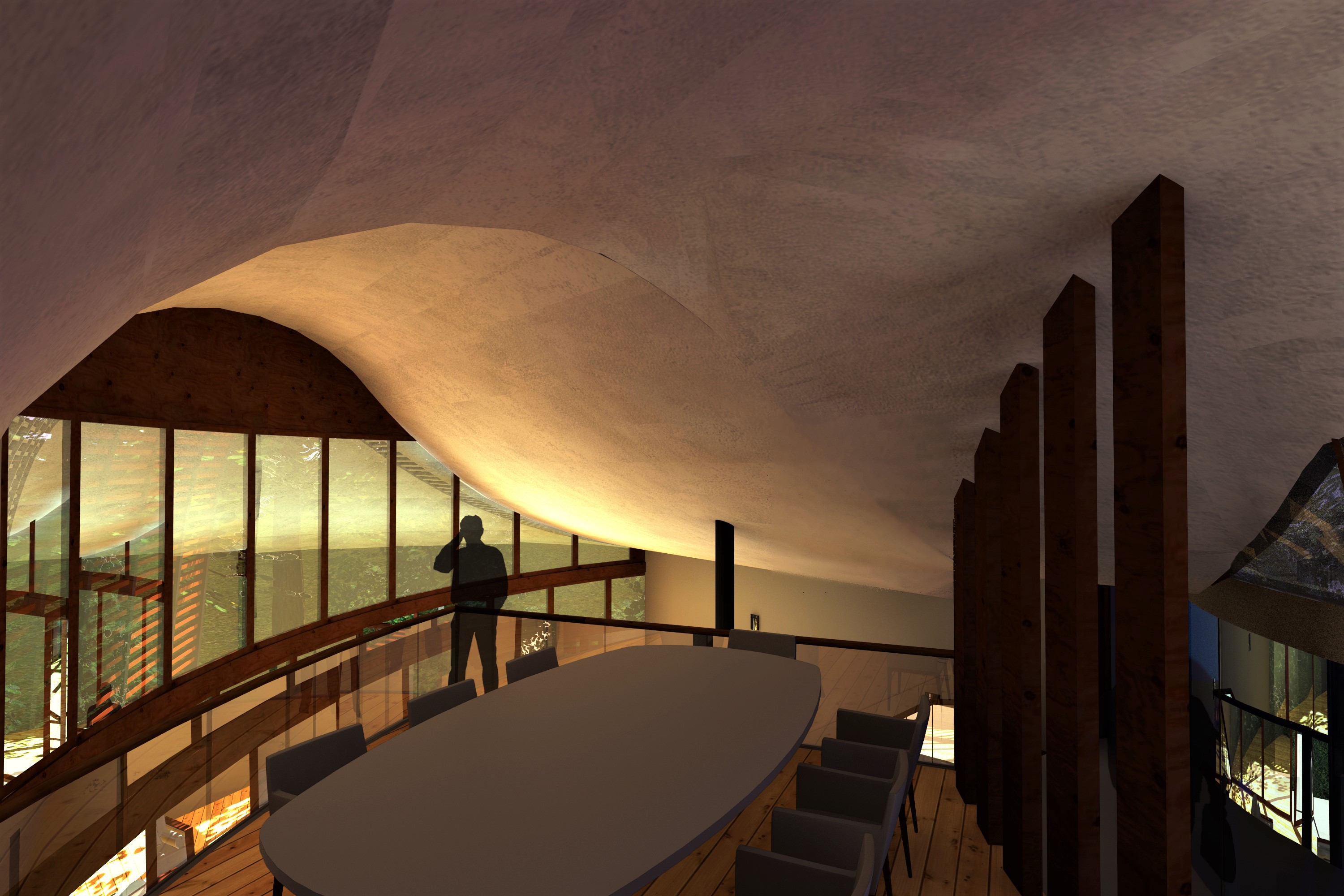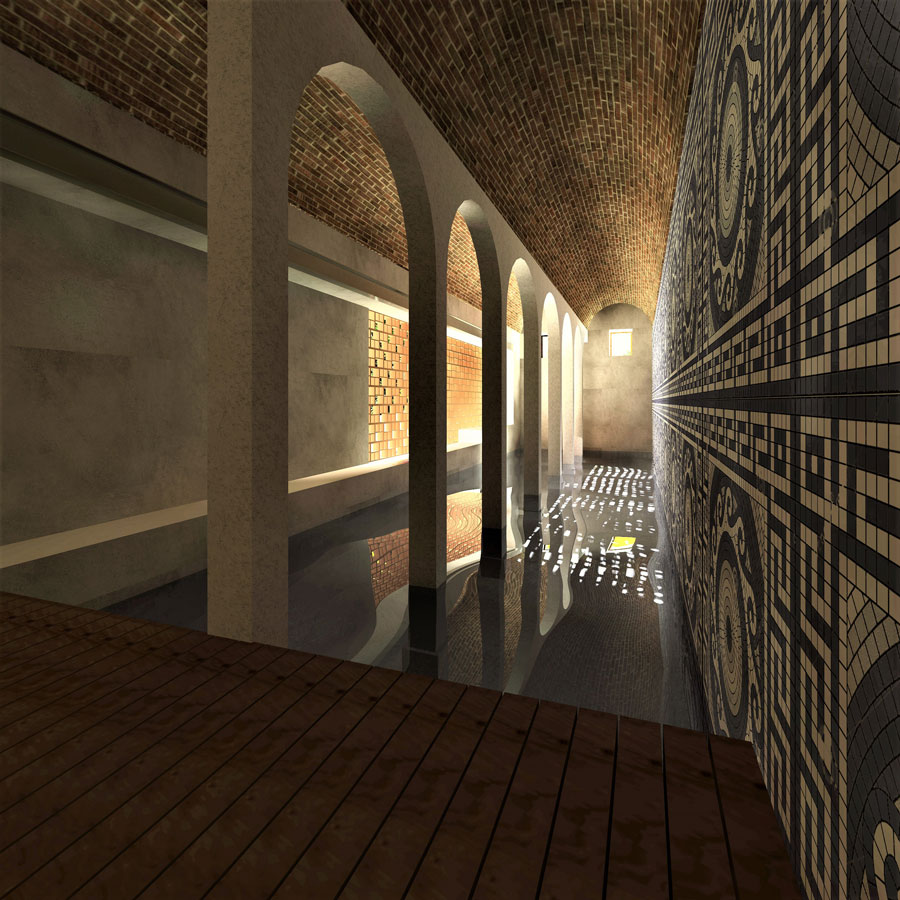The Teardrop House
Concept Design
“The Tear ran down the Hill, pit the soil and sheltered itself in the plateau; within an harmonious flow with the surrounding Nature, engraved a Home under it’s garden.”
The all concept has an origin in an Old water deposit regeneration, re-used to be a Hi-end Condo interior swimming pool. Taking advantage of the cistern spatial characteristics, the double headroom, engraved stone columns and the magnificent clay tiles ceiling; to which will be added an antique mosaic cladding – the Roman Therms ambiance!
The House organic shape to be dissimulated within the green hill; The Teardrop emerges from the surrounding greenery, under a roofed garden. The proposal contemplates the organic shape, singularity and the out the box House definition, getting to a unique Home ground! Discrete from outside, emerging here and there in glazed surfaces, letting the imagination dream of the wide view one can have from any room. |
Concept Lines: Well-being | Natural Light | Organic Shape | Shelter
Design Focus: Hi-End | Nature | Home
Architecture: Organic | Shape Flow | Elegance


