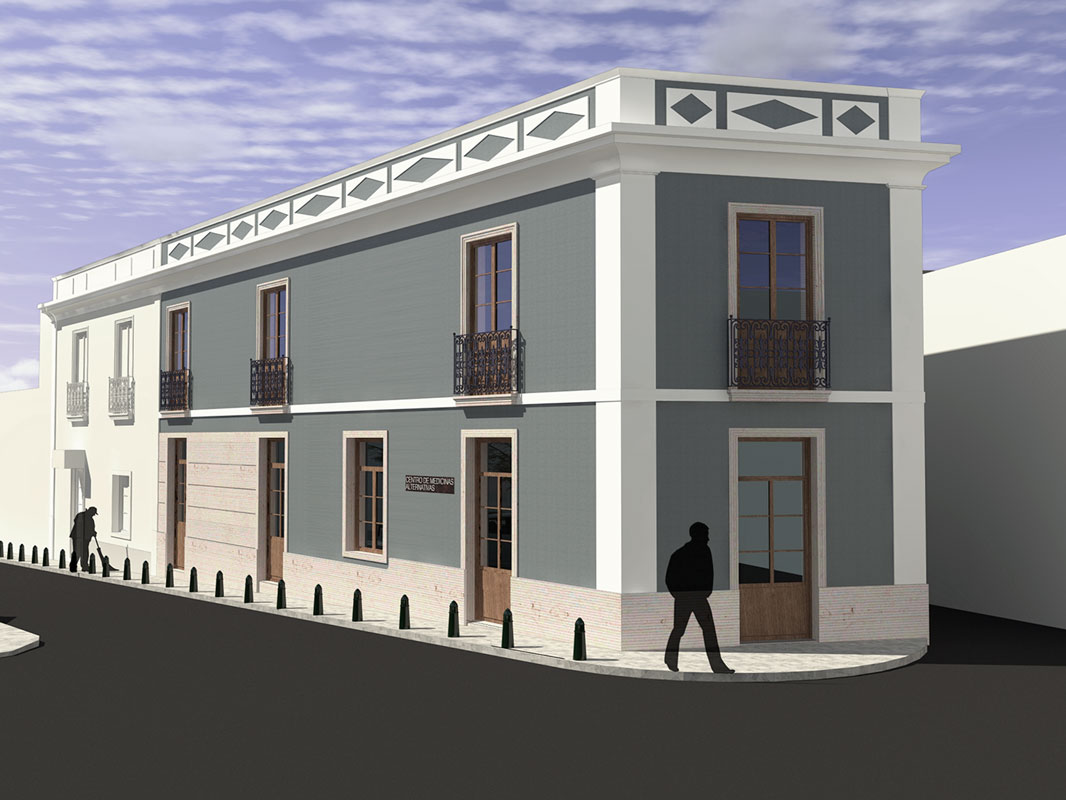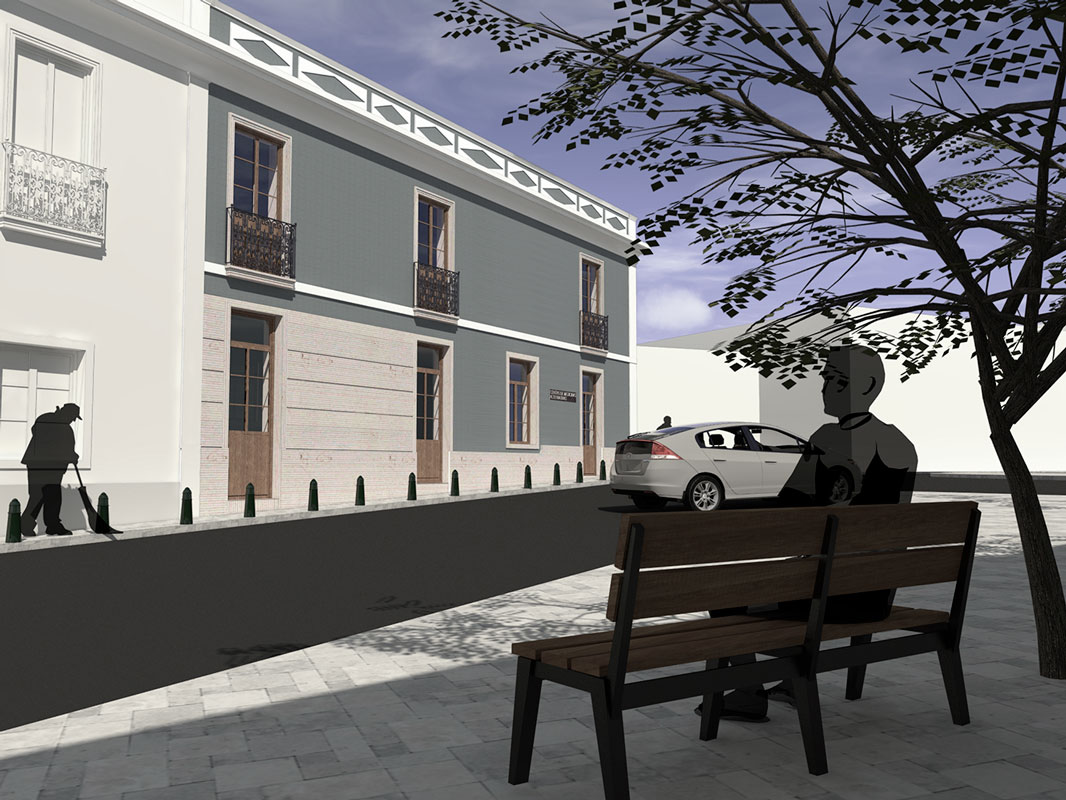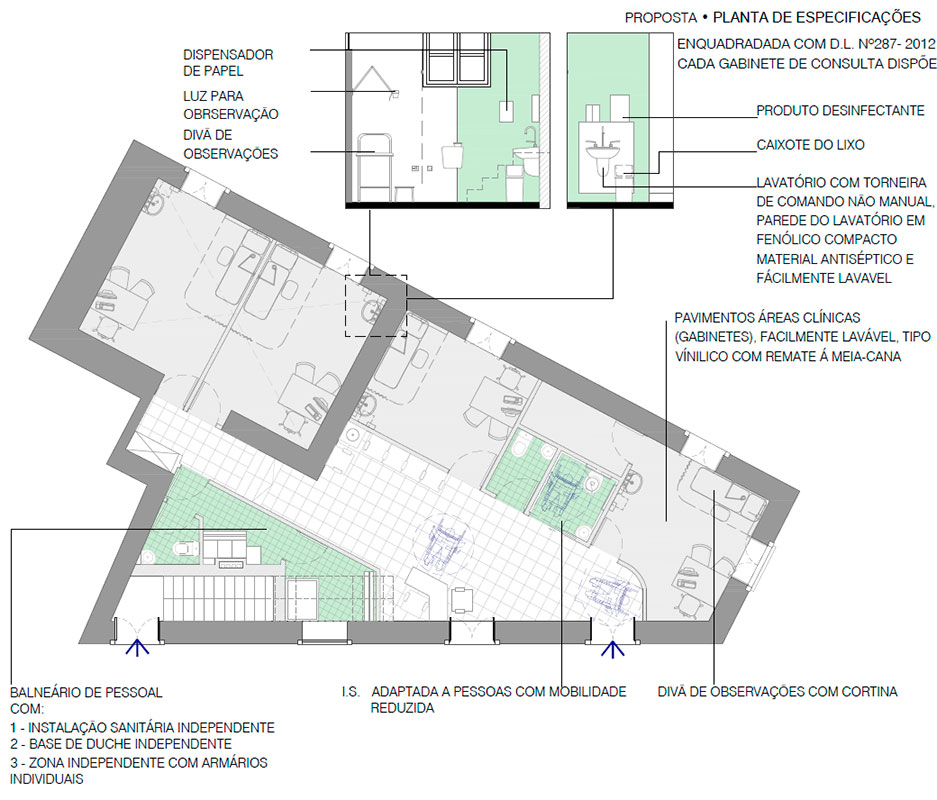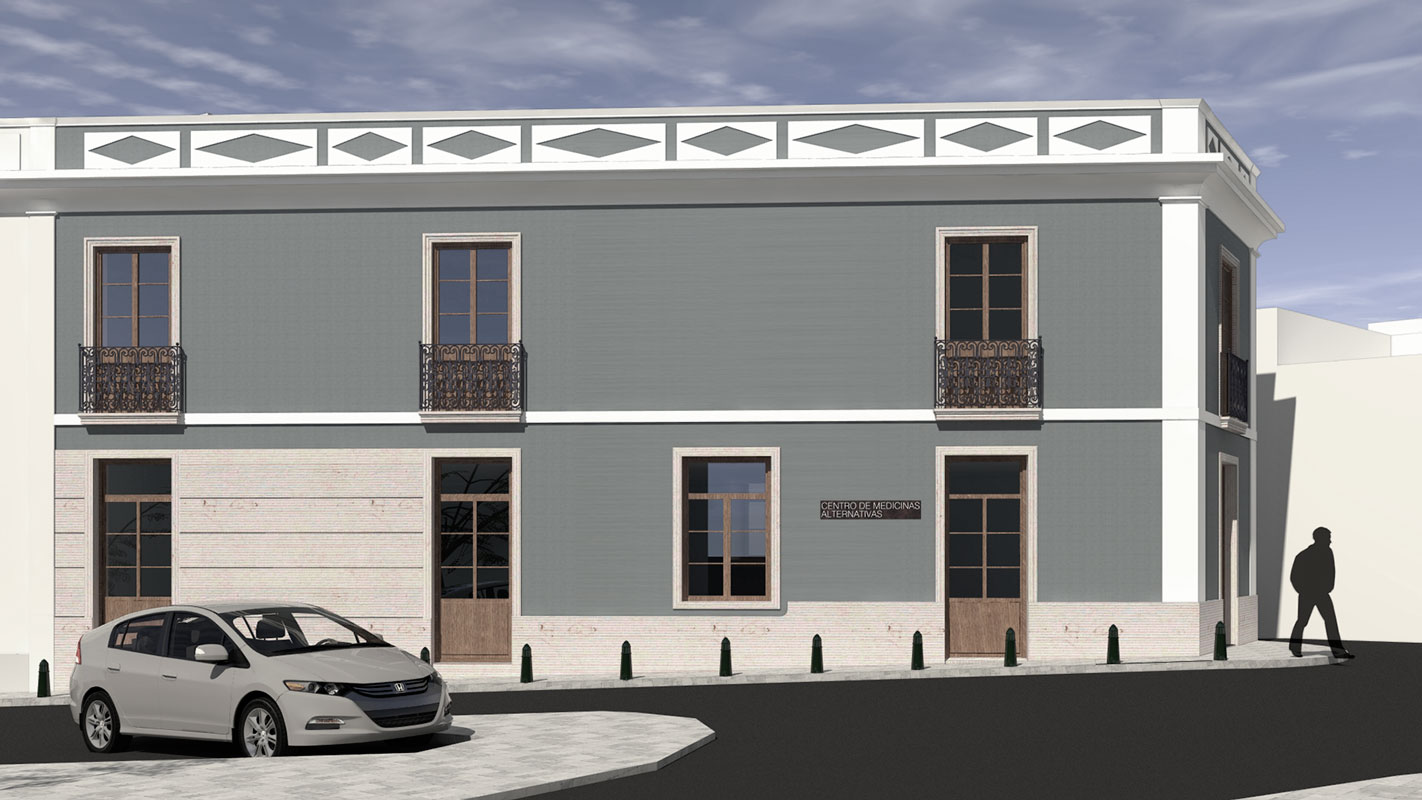Hereby presenting the renewal and reconvert of a building at rua 5 de Outubro, Ferreira do Alentejo (Portugal). The building is located in the village center, close to Santo António chapel. It was a design concern to study the urban surrounding, foreseeing the harmonious integration of the building in the urban context. The design concept had as a goal to distinguish the 2 different functions (clinical and residential), for that to happen was inserted a elevation composition element – the stone skirt around the residence door extending above the door transom.
Skirting and other stonework elements incorporate the local stone tonality and finishing, in which we anticipate the horizontal line following the local prairie “Alentejana”. The remaining parts of elevation will be coated in blue paint, reestablishing the memory of the building previous color.
As for the clinical function to be practiced in the ground floor, the center was planned to have 4 multipurpose consulting rooms; All four shall be furbished with independents observation beds, sink and doctor’s desks. The center will have the technical means necessary to the healthcare practice, both for caregivers and patients.
Concept Lines: Well-being | Natural Light | Healing Environment | Planned Design
Design Focus: Material constrast | Color
Architecture: Modern Renewal | Elegance





