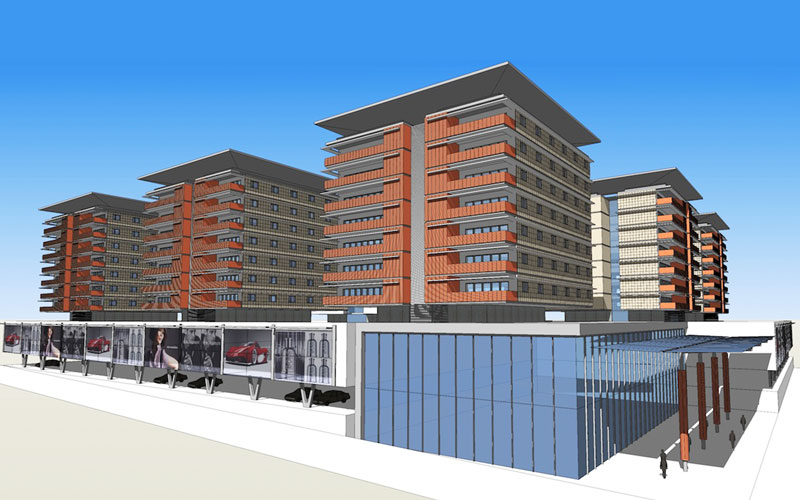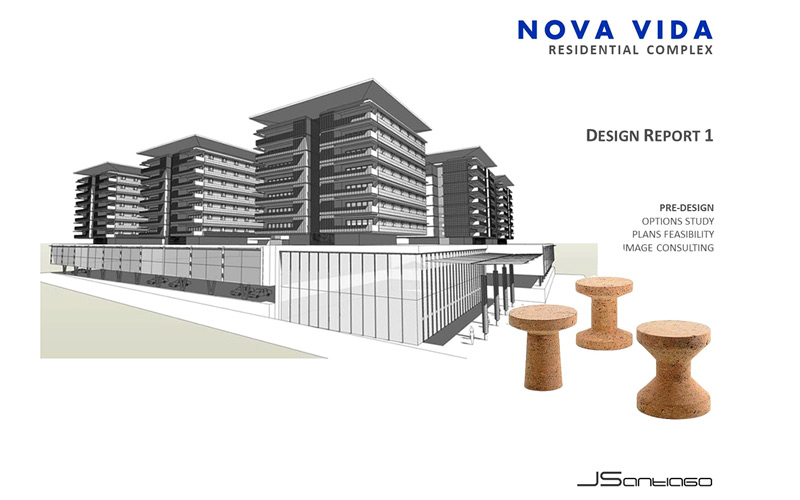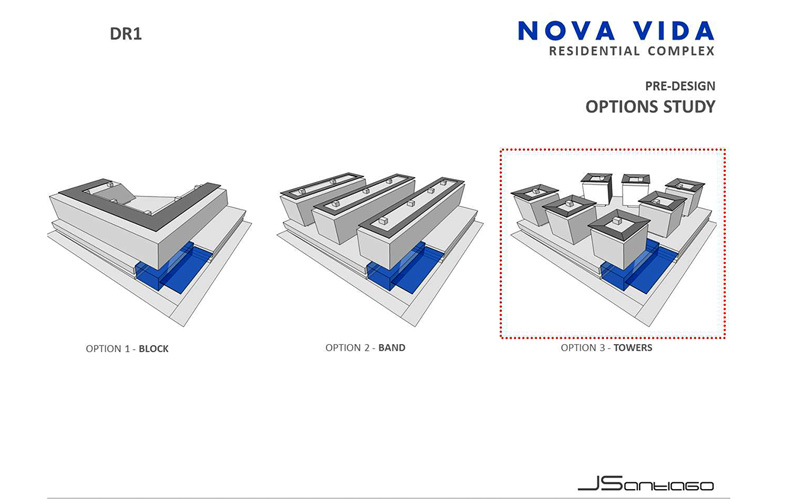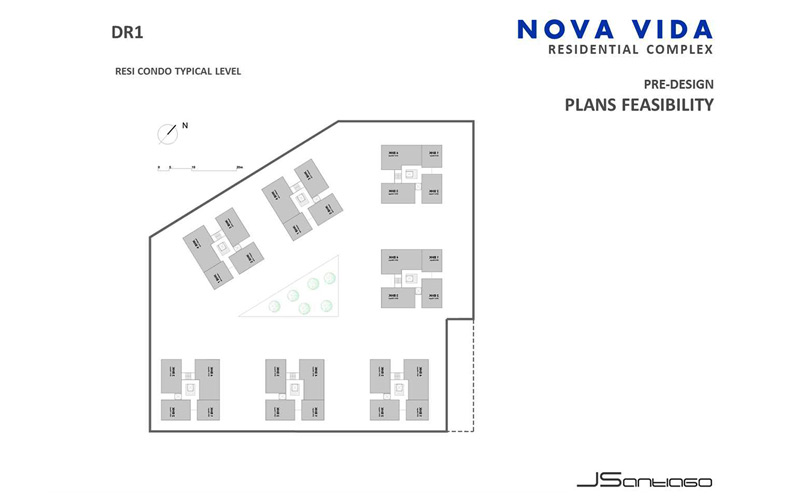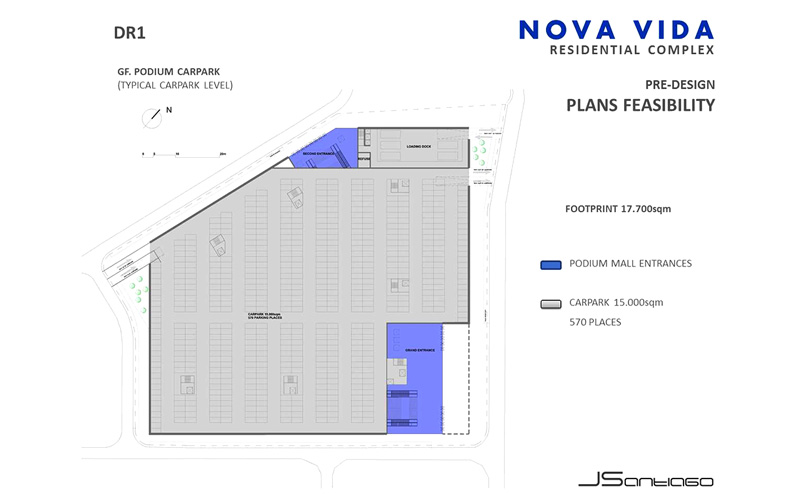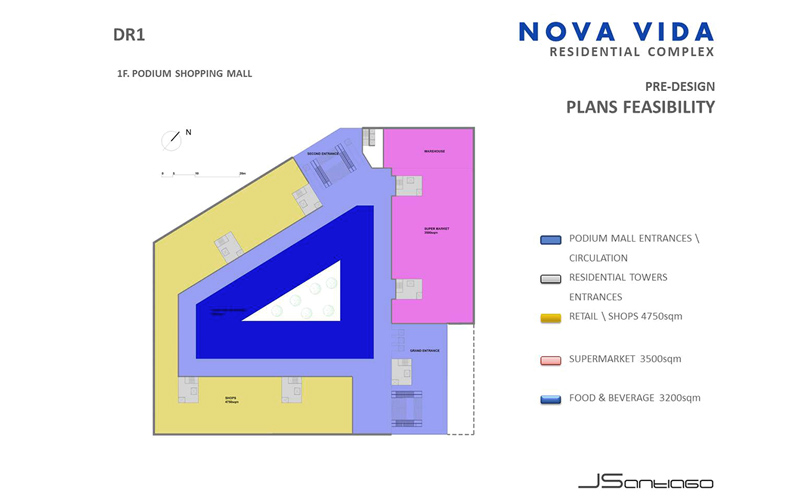Location: Luanda, Angola
Area: 80,000m²
Was taken a Preliminary Design Study, in which were analyzed 3 planning options development, in block, band and twin towers; it was later developed the option that better suited to the specified efficiency needs.
The twin towers typology allows accommodate programmatic needs and helps the integration in the cityscape and urban function, especially for the cross-ventilation within the complex and the accommodation of the common spaces as well as viewing system.
At the Podium level was developed the required commercial function, in the project it was decided to adapt the commercial imagetic of the stores to the aesthetics of the façade conjunct. This conjunct is punctuated by a pedestal entrance that makes the connection between functions and a formal level volumetric Podium. It was also developed a public car park in a basement level to Podium.


