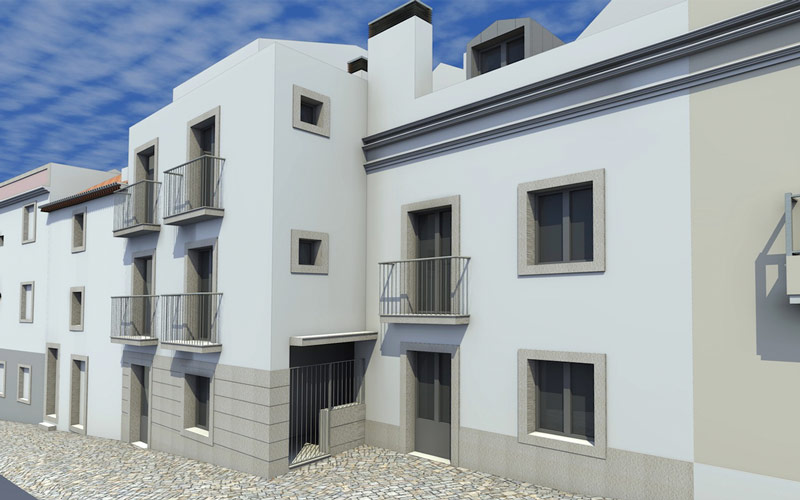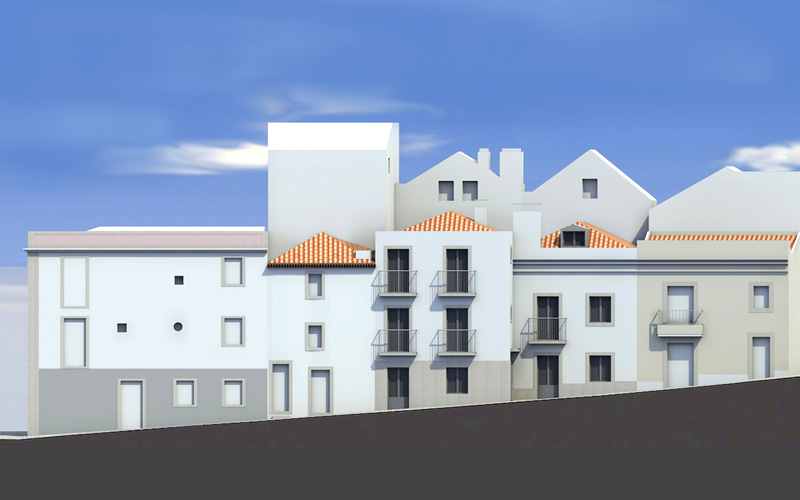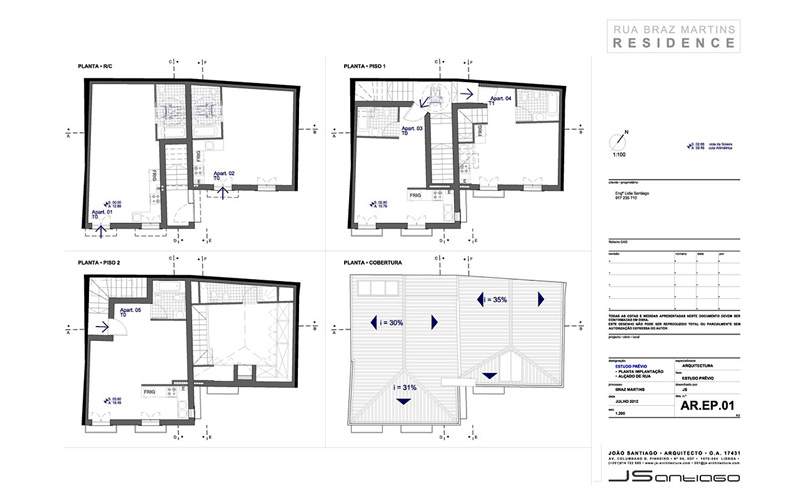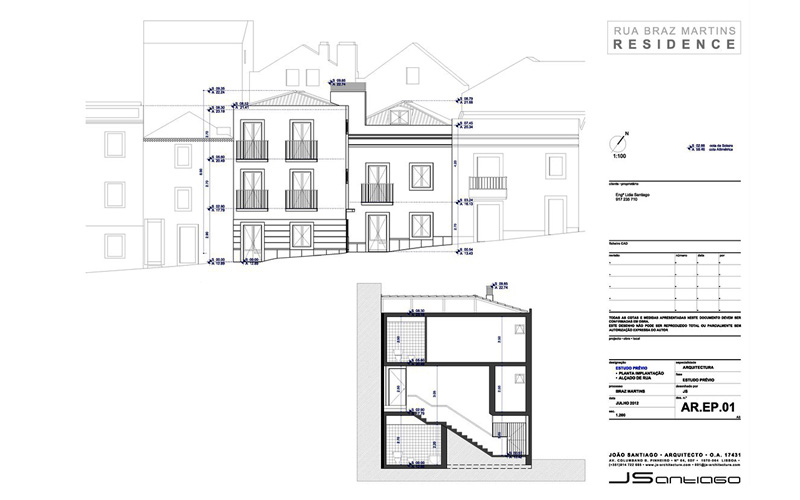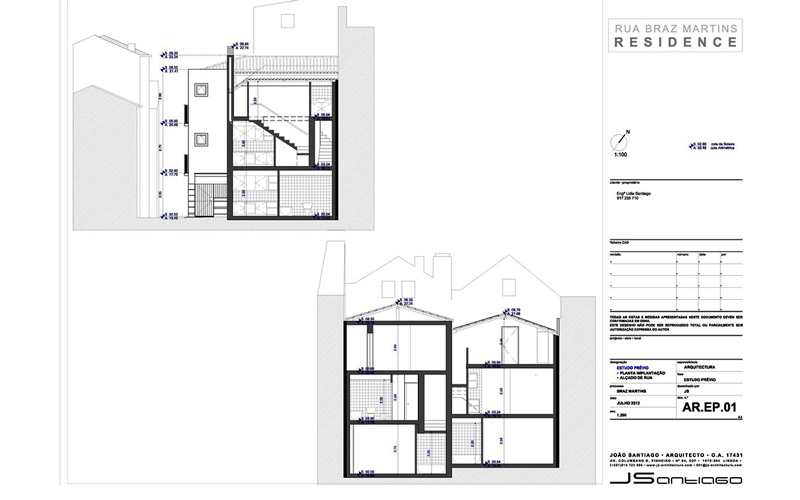Location: Setúbal, Portugal
Area: 300m²
This reconstruction Design Project is meant to revive the dominant morphological elements of the pre-existing building and absorbs key characteristics of the facade elements existing in the surroundings. Being the surroundings the St António Church neighbourhood, Setubal. This project introduces in the context a moderate dosage of innovation, with elements such as the tall stone skirting, zinc foil dormers and a modern chimney – the tensioning element between the 2 volumes.
The building presented in this page is composed of two adjacent volumes. The left volume (gf + 3), line up parapet with the parapet of the building in the left and follows the same typology – 3 storeys. While the body in the right (gf+1+attic), aligns with the building contiguous, at the cornice level; at the right, the parapet was designed lower to allow a dormers sea view. In the volume at right was followed a squares elevation composition, two doors/two windows. In the volume at left was assumed the contiguous verticality, with doors at GF and balcony doors above. Given the street narrowing ahead, the tall fenestration will be a good source of natural light.


