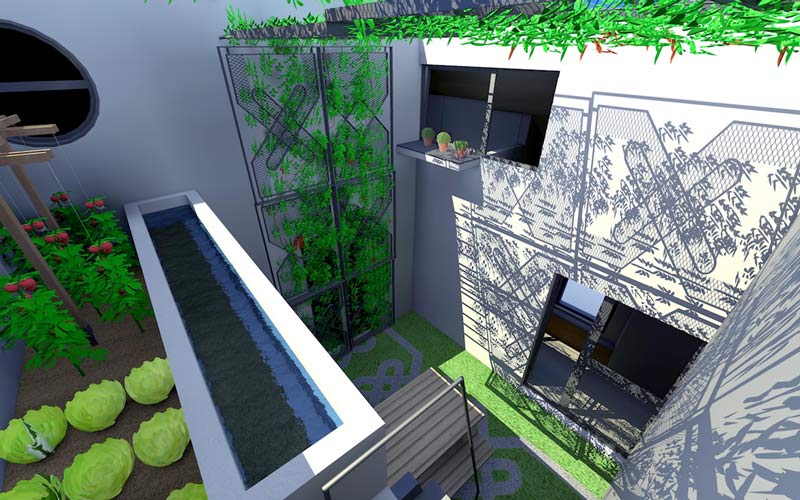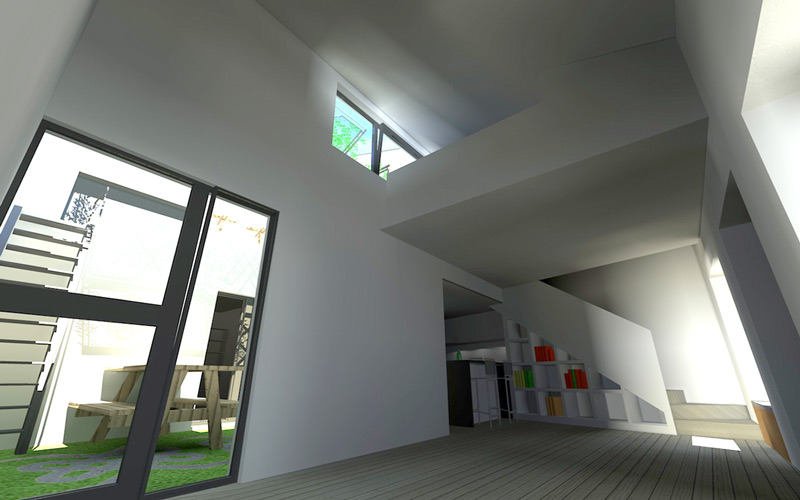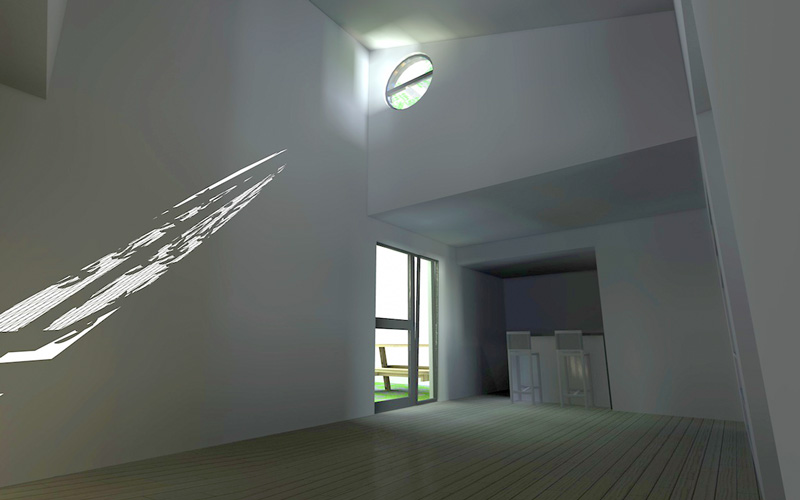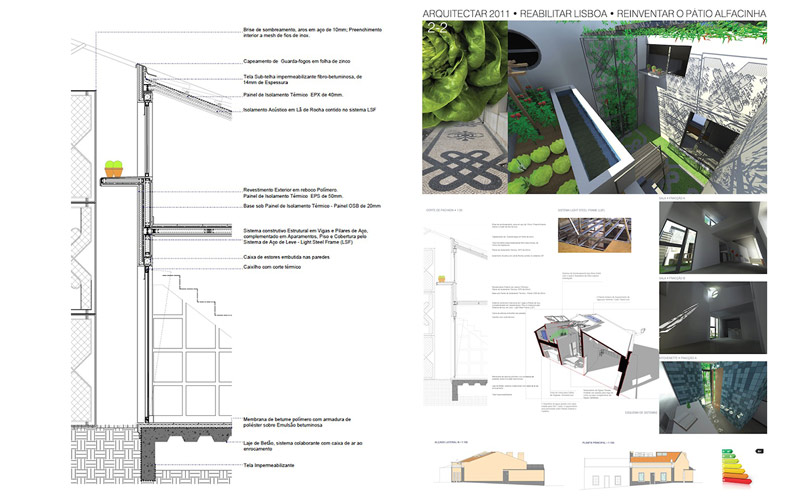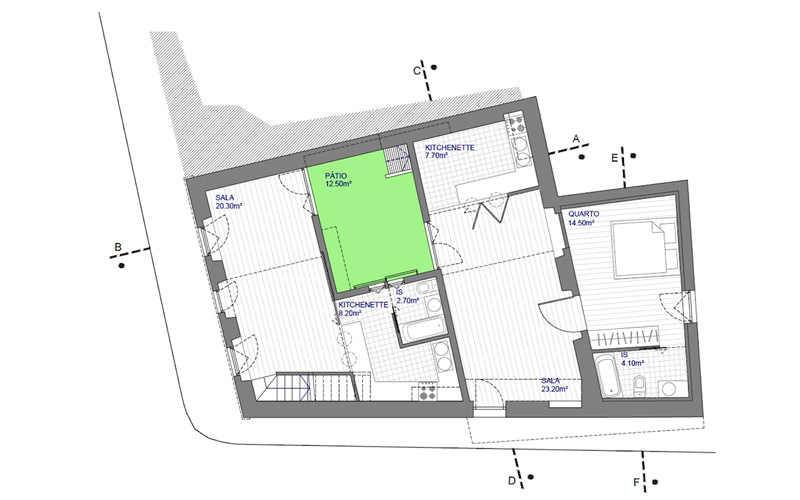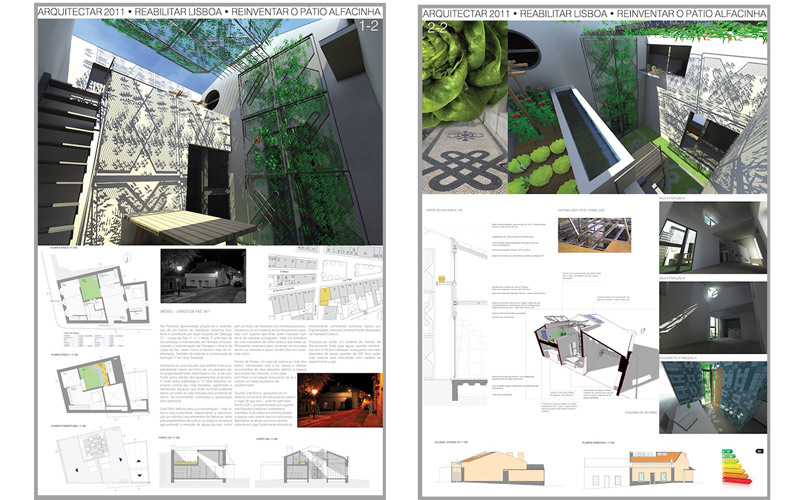Location: Ajuda, Lisbon, Portugal
It is a proposal presented as building conversion in Lisbon, where the existing Collective Housing consists of two T1 Typology fractions. Composition is the premise to maintain the main facade, it also stress the conservation of type T1 in two installments.
We present a solution that redefines the entire inner spatiality around a small courtyard purposely designed the South, to be enjoyed by future users of the apartments. The motto of this reablitação is “The Patio Alfacinha” central element of the Lisbon Vilas, unifying space and distributor, which in this context is intended to define a lifestyle marked by neighborhood environment, proximity, vicinity and semi-private ownership.
This patio set by its composition – Urban living self-sustaining, objectify the approach of the individual elements of nature; both the opportunity to grow their own food leveraging hold rainwater, as proposed by the principle of bio-climate heat stroke. Drew up a shading system based on a brise soleil kind support inspired by a theme of cobblestone, interlace base of a deciduous vine that every spring reborn to shade from the outside in the interior and thus give them a unique atmosphere.


