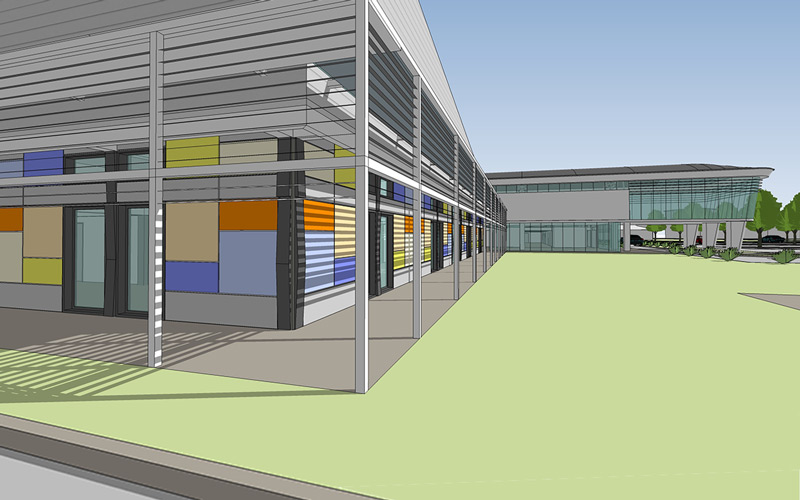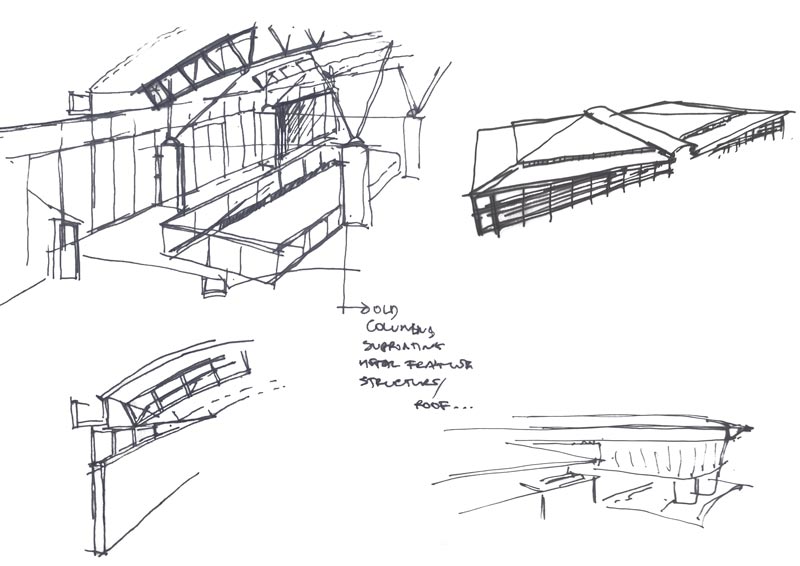Location: Arima, Trinidad & Tobago
Area: 10,000m²
The Arima district health unit rehabilitation – Trinidad & Tobago. Our services lied on the new design conception and planning of the new Health Unit
It was taken a strategy to organize the existent Hospital in departmental blocks, inserting distributing allies to minimize the circulation time. The blocks were then organized around ambulatory corridors, where patients can find assistance in the different medical specialties. The key element in circulation is the Hospital Avenue which have a distributer and unifying character, with the main waiting areas. Here the centering points are the main public spaces such as the refectory, the cafeteria and a shopping area. It was created a hierarchy of distributive axis upon which the waiting areas hierarchy, from the area level, the hospital department, medical specialty and practice.
At a tectonic level – a butterfly building shape. The sharp roofing slope was designed to respond to a high construction defect levels in the existent building, in this case the evident roofing leaks. Using the butterfly slope allowed to accommodate an extra 20% of total gross area on a mezzanine level, to which auxiliary departmental services will be decanted.
As for the building envelope and the Hospital image, in a first design level it was intended to adjust to the tropical tonalities using for effort a primary colors pallet. These colors are suited to the island built colors, familiarized to the Hospital users, although the attempt to send a message of vitality and hope to the infirm patients. The Hospital was planned with a peripheral path for patients, users and staff go throughout yearlong, within a shaded louvered environment.



