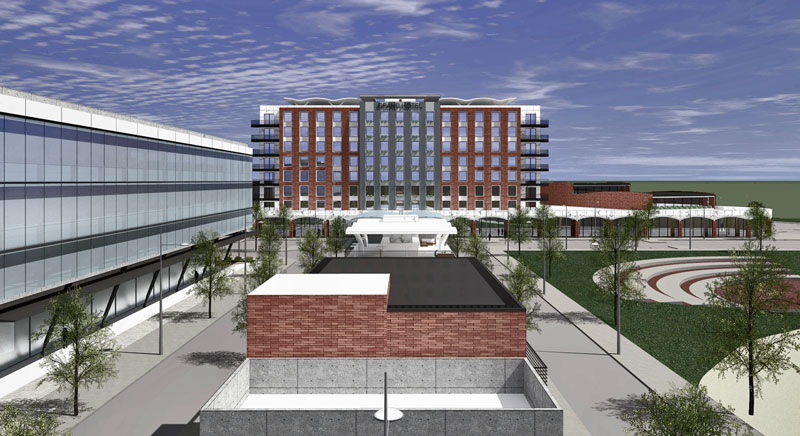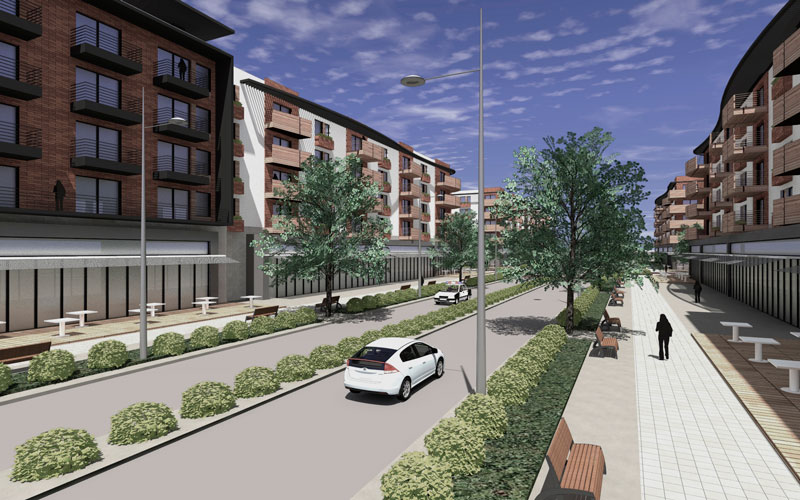Location: Pooler city, GA
Area: 50HA
Concept Design of a satellite city, which includes 5 storeys Housing buildings with retail Podium | Hotel + conference center | 4 storey office building | pond and amenities
The town concept starts from an entering point marked with 2 towers. Developed from the surrounding prominent context – the buildings take form in veneer and wood cladding – in an residential town comfort feeling. Large avenues take users and visitors until a glazed office block and the grand-hotel exlibris, designed in a very much southern style and feeling




