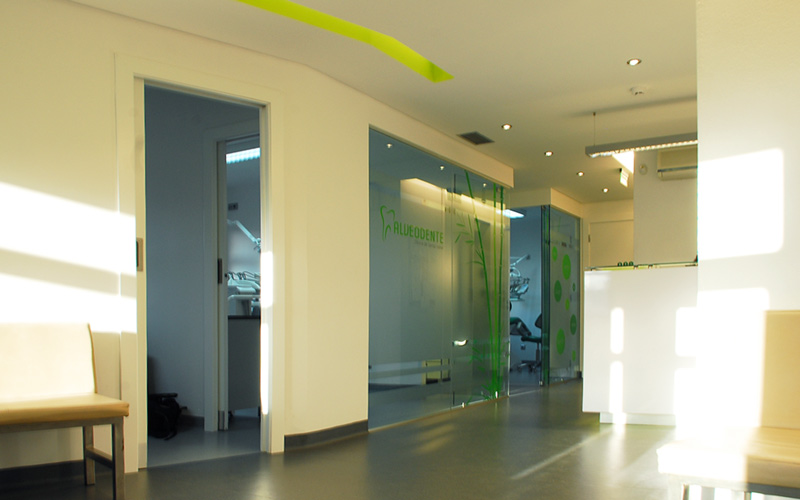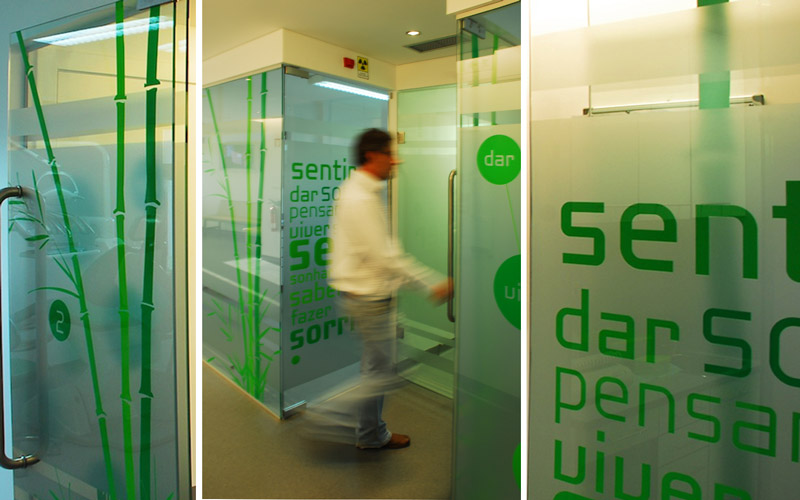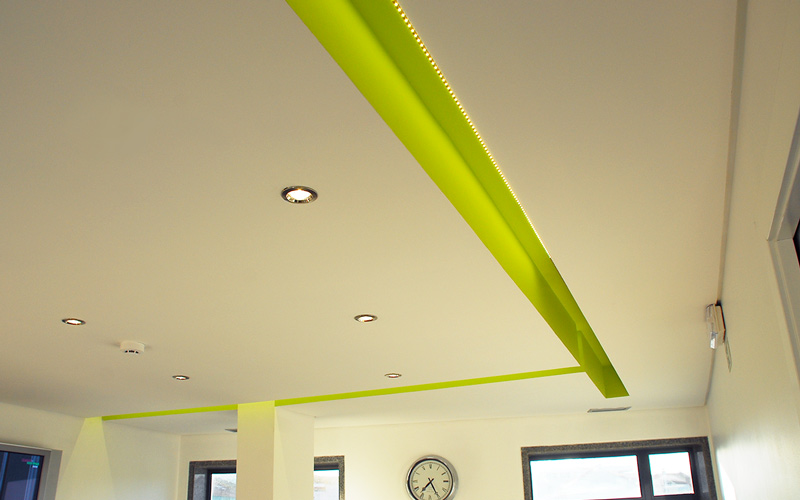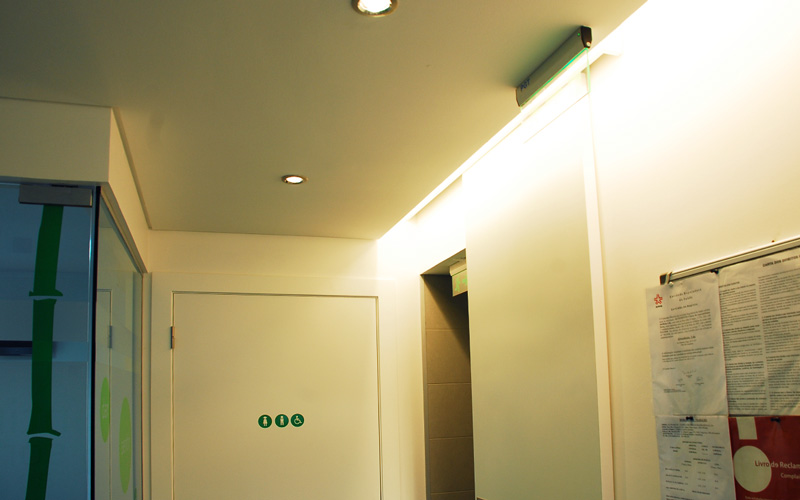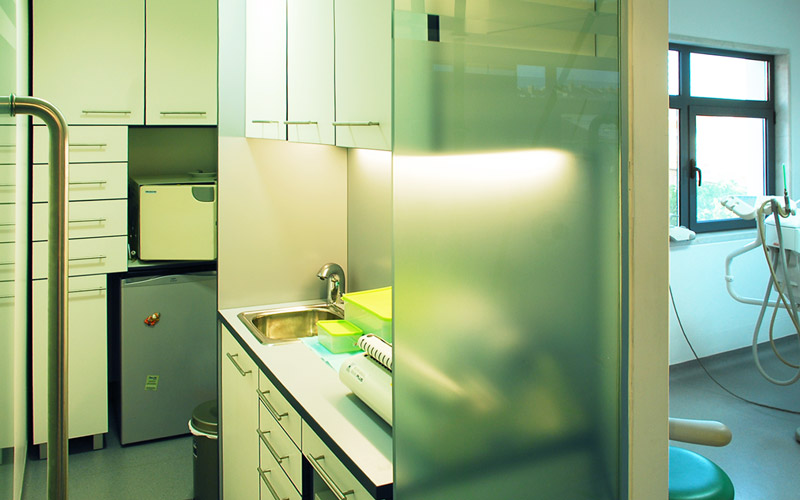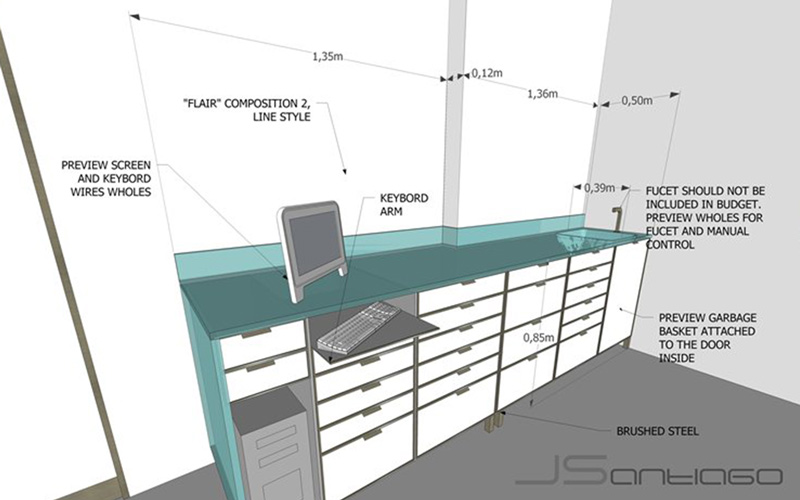Location: Lisbon, Portugal
Area: 100m²
Aside of the aesthetics principles that define this clinic design, it was developed a large range of layout options which ultimately brought the max simplicity/efficiency to all the flows crossing in such a small space.
Together with the clinical administration, were studied options bringing to the better ratios of spacial efficiency, also focusing the clinical and the users needs.
In this project there was a concern to separate public to clinical and operational flows. In this sense, patients don’t cross with dirty instruments; and clean instruments don’t cross with medical trashes.
The other concern in this project design was the seek for highly hygienic and easily cleanable construction materials, both in the sterilization room as in any room that patients will access.


