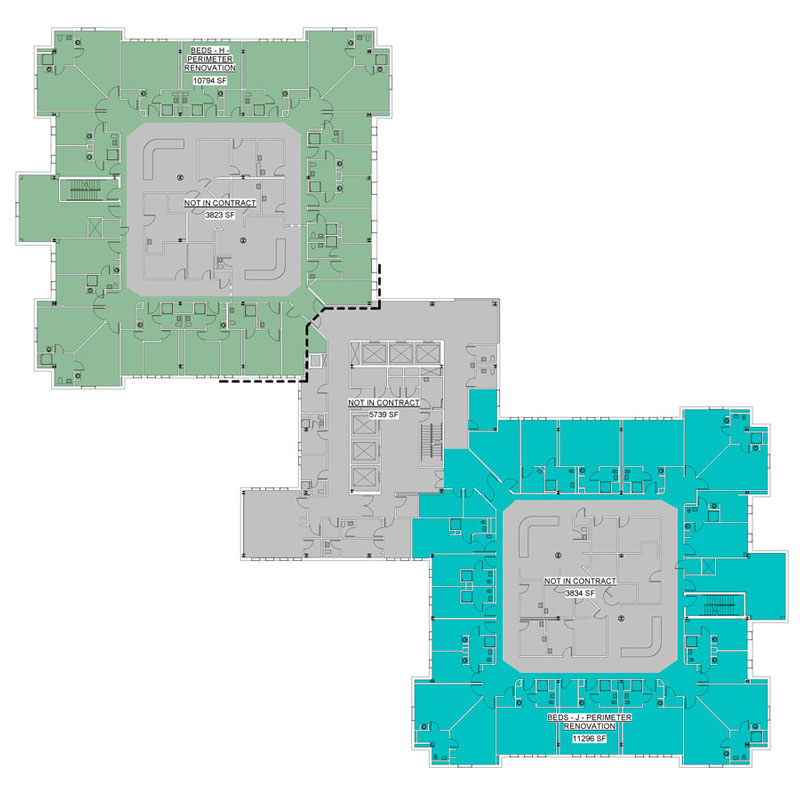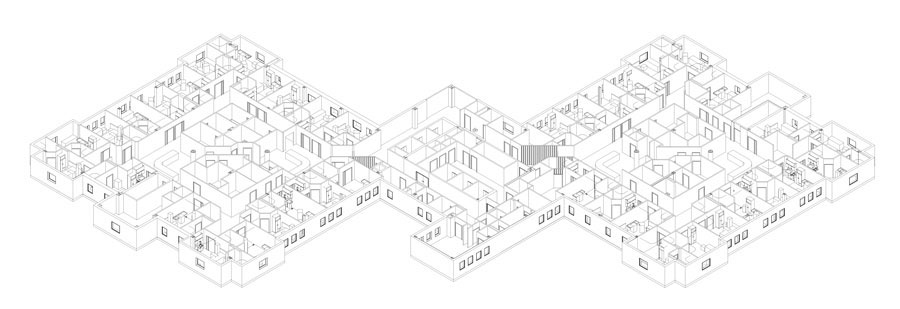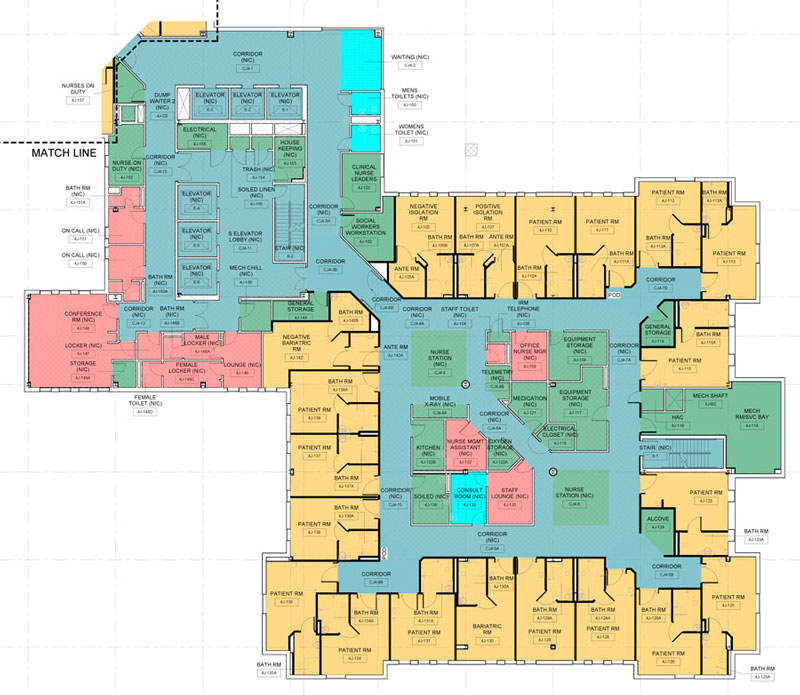Location: Virginia, USA
Client: Veteran Affairs Department / sub-consultant of BES design-build
Project: Redesign Salem VA Medical Center 4th storey. Two wards, converting multi-patient rooms to en-suite single patient rooms used for post-surgery inward patients.
Role: The wards planning according VA guidelines and staff recommendations. Negotiate with staff (internal stakeholders) the new facilities accommodation for patients, staff and medical support; advised on the technology used to monitor inward patients; staff lounges; nurse stations and innovative nurse pods implementation to design





