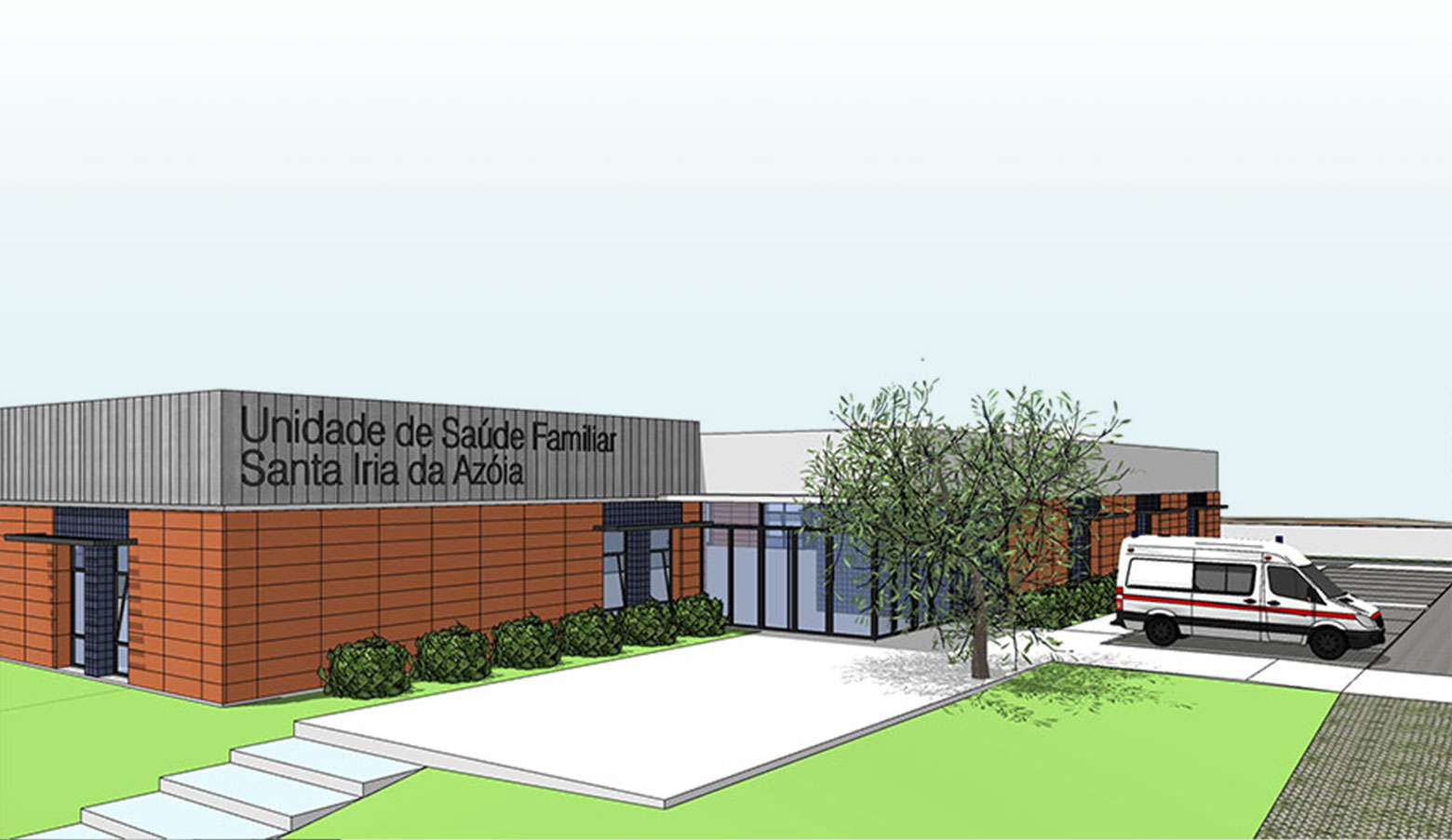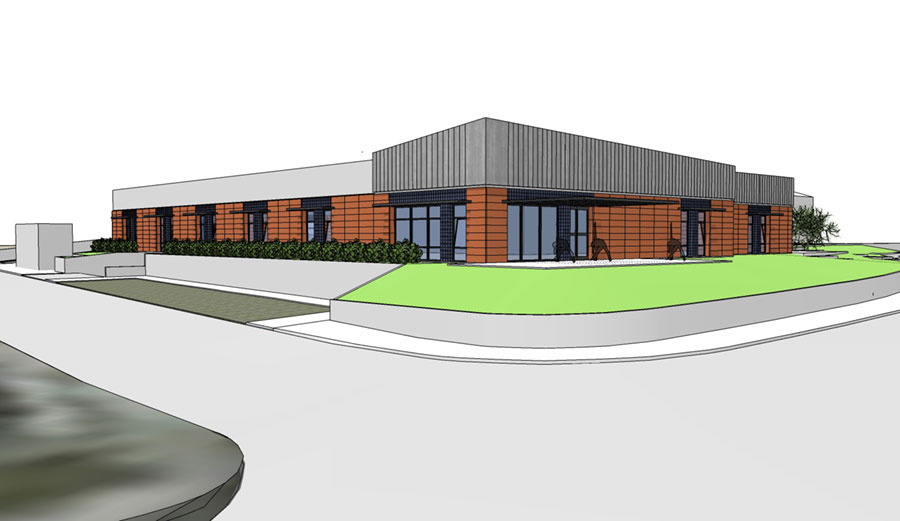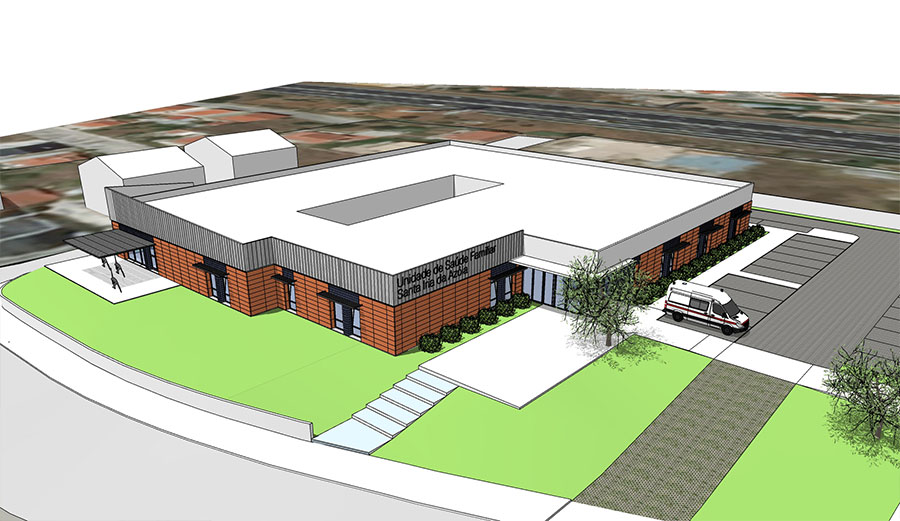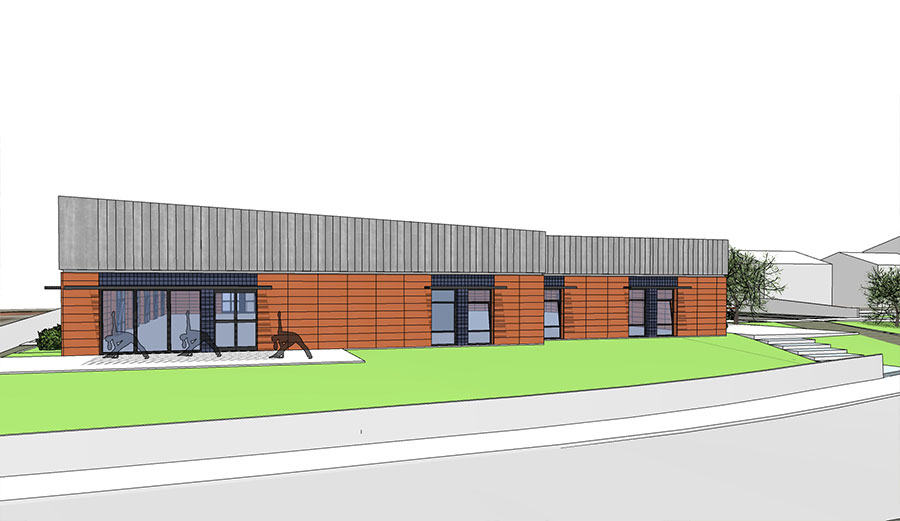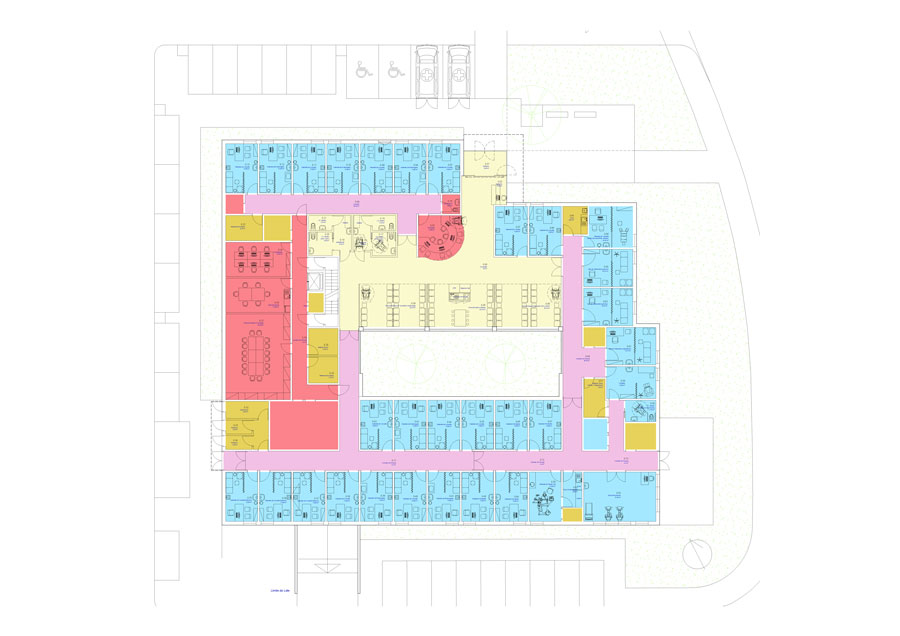Location: Portugal
Client: Design competition – Loures city council
Project: New Primary care unit, 25 consultation + treatment rooms (2000sqm). Planning followed modular design implementing flexible rooms, ready to change use or expand within the facility life-cycle. Elevation design implementing pre-fabricated wall panels to future dismantle if needed to bring in heavy medical equipment.
As per zoning diagram, was created 2 autonomous paths, for staff and for patients. Waiting area meant to be converted to community events. Facility visibility as community friendly.


