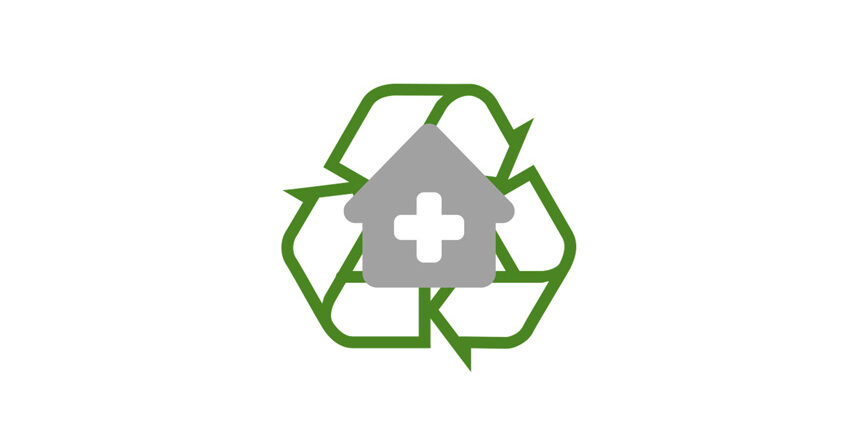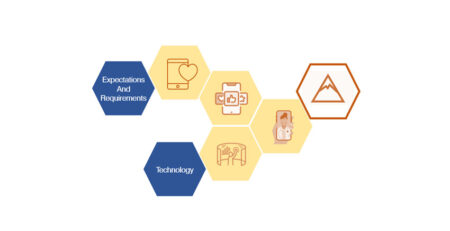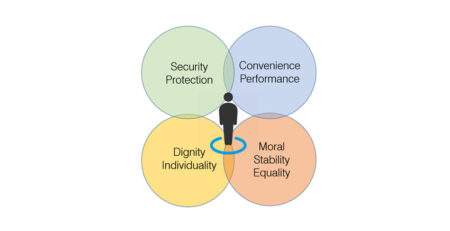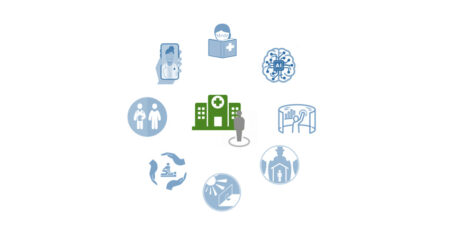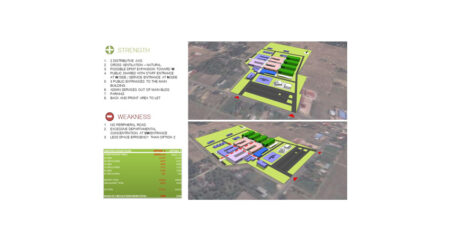Hospital Sustainable Development
New Hospitals sustainable development and planning principle, answering most eminent emerging questions:
- reducing carbon emission
- using resources efficiently and effectively: Energy, water and waste
- reduce air pollution
- reducing the use of plastics and anaesthetic gasses’
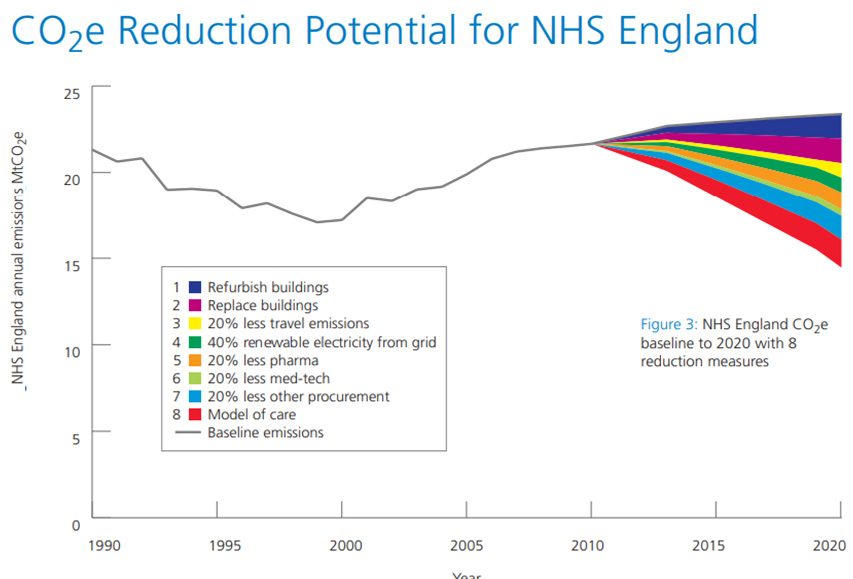
Source: NHS carbon footprint (2009)
Site selection
Highlighting key characteristics for site selection:
- allow the facility expandability, to accommodate new uses and the demographic changes;
- have a good present and future connection to services infrastructure networks;
- excellent accessibility – key for public transports, personal and ambulance vehicles;
- Optimum solar orientation to satisfy the desired climate conditions, maximised daylight, but including solar shade and natural ventilation;
- Terrains unlikely to flood.
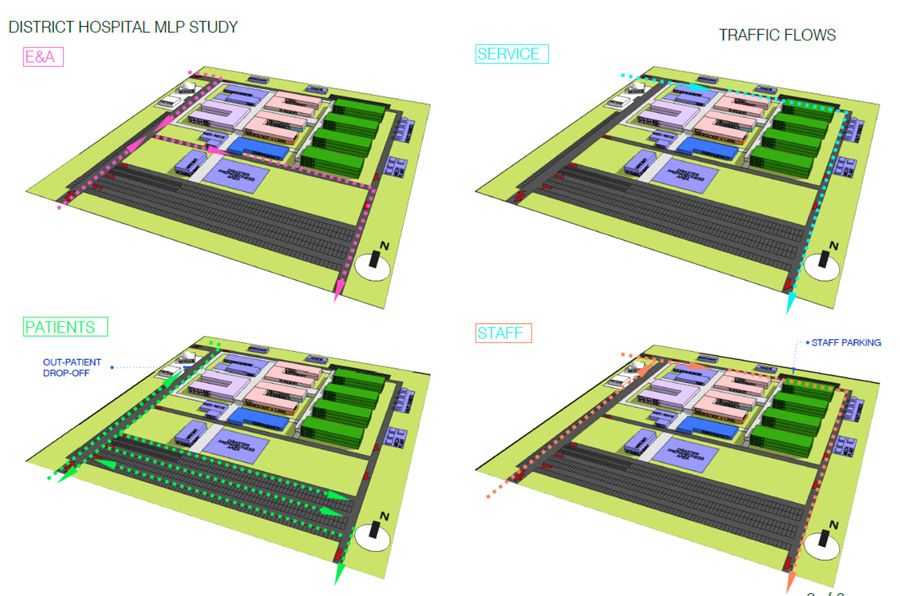
Aceh Province, Bireuen district Hospital planning process
The hospitals of the future shall fulfil new demands. According to the NHS carbon footprint (2009) date, the fossil fuel consumption to be mitigated in hospitals, were spread in procurement 60%, travel 18% and buildings energy use 22%. Therefore new Hospitals site locations shall consider:
- Thermal issues – develop building shape, desired density, materials and systems for heating and cooling.
- Possible forms of renewable energies such as solar, biomass or hydrogen. Considering ‘Low or Zero Carbon Technologies such as combined heat and power, ground source heat pumps, wind power and solar power which help to lower the carbon intensity of energy requirements.’ All meant to reduce coal and oil fuel as primary heating and cooling sources.
- Integrated pedestrian or green transports flows with other buildings in campus or nearby to reduce the air pollution and the carbon footprint.
- Maintain or improve the existing biodiversity maintenance.
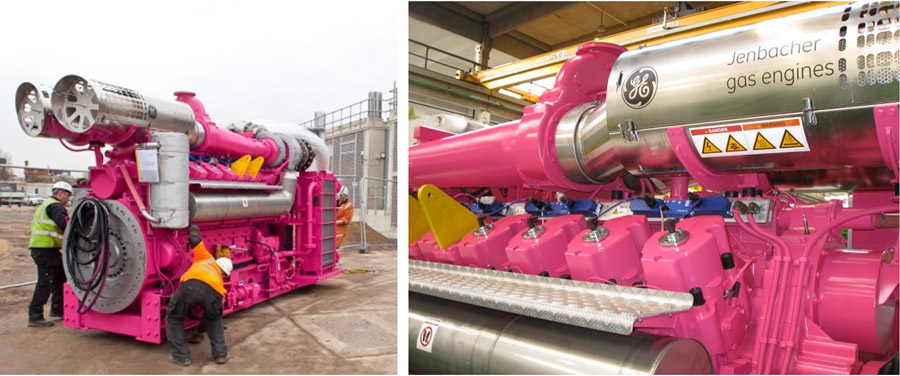
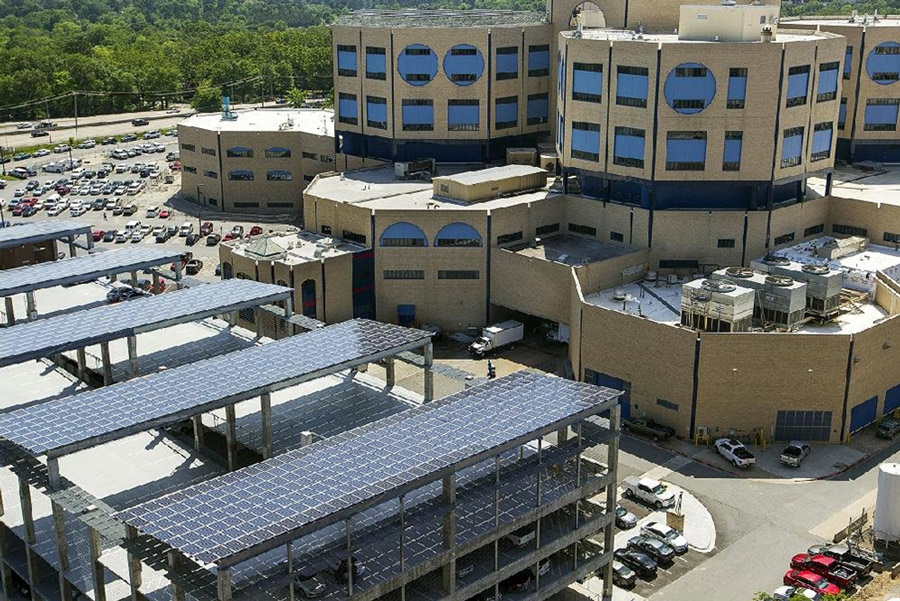
The Built Environment
All new buildings shall be planned on a low carbon design basis. Solar orientation and natural ventilation shall be included to reduce the consumption of fossil fuel as part of a passive ventilation strategy (which can be deployed up to 70% of an acute hospital floor area, as well as taking account of airborne diseases and cross infection). ‘Encourage a broader approach to sustainability including transport, delivery of services and community engagement’, regarding which co-design can be integrated as part of a stakeholder management policy.
‘Built environments should be designed to encourage sustainable development and low carbon usage in every aspect of their operation. This includes resilience to the effects of climate change, energy management strategies; develop a blueprint for optimum low carbon healthcare buildings.’
Answering the digital transformation of healthcare, new hospitals planning shall consider:
- Avoid coal and oil fuel as primary heating
- Increase the “virtual clinic”, compared with face-to-face consultations. Pointing to a new department need – virtual ambulatory consultation?
- Pathways designed to accommodate technology.
- Reducing the carbon footprint from anaesthetic gases
Waste Management
Minimisation of solid wastage has to be considered at the planning stage and reuse has to adopt when possible. Ensure skills to manage waste legally, efficiently and cost effectively. Waste planning shall separate domestic and clinical waste; minimize incineration and possibly maximize biomass boilers creation and use (as done by NHS Highlands within medical campus https://www.hwenergy.co.uk/case-studies/nhs-highland-biomass/).
Note the following measures advised by the NHS carbon footprint (2009), applicable in the planning stage:
- Make decisions based on whole life cycle costs.
- Incorporate planning measures to reduce waste from clinical areas / hazardous waste; reduce domestic waste to landfill.
- Increase recycling and reuse.
- Fostering partnership with suppliers to lower the carbon impact of all aspects of procurement.
Water Usage
Accepting that water usage has a direct impact on carbon, the planning process shall ensure efficient use of water, implement measures for monitoring its consumption and costs, particularly hot water, whose production is carbon intensive; use construction materials that have a low proven record of leaks; implement water efficient technology; and avoiding bottled water when possible. Possibly implement rain water collection, to be used in landscape watering and toilets.


