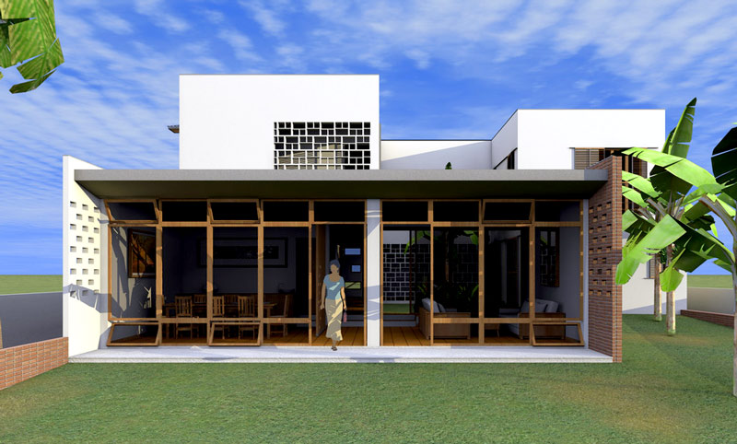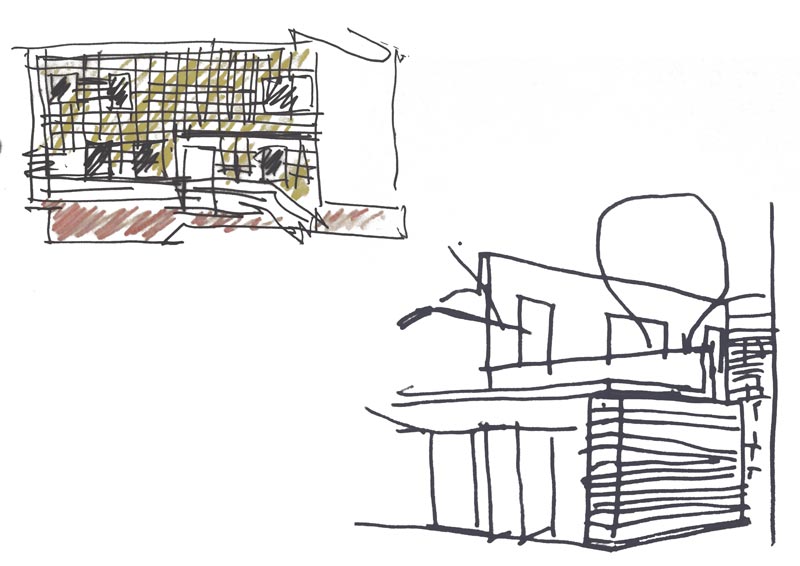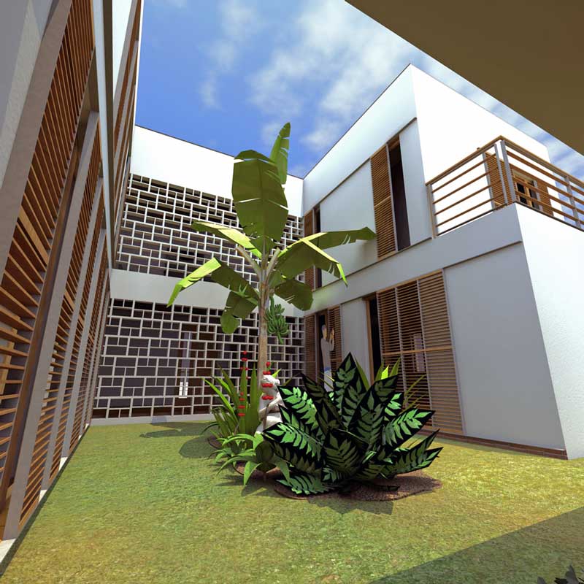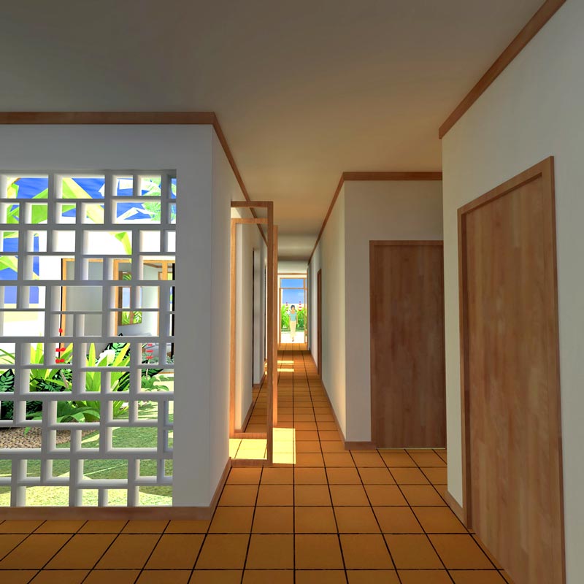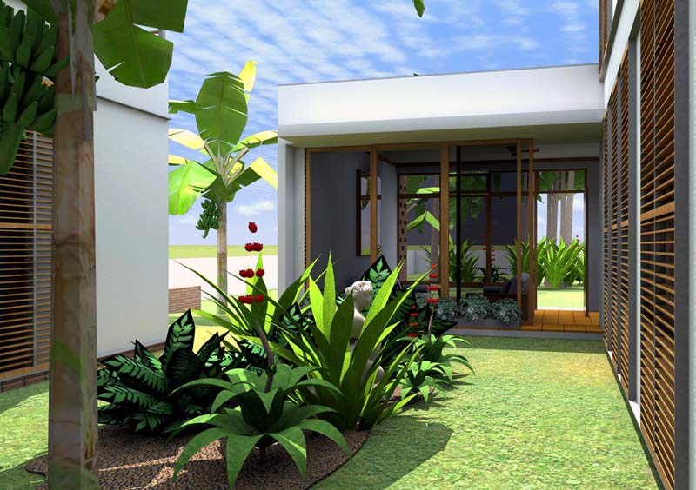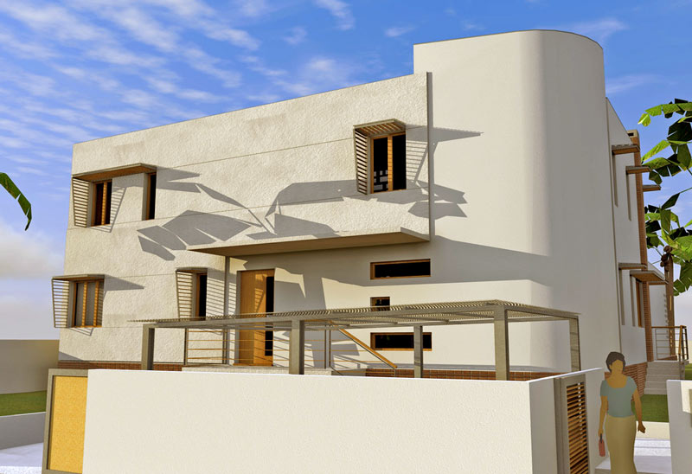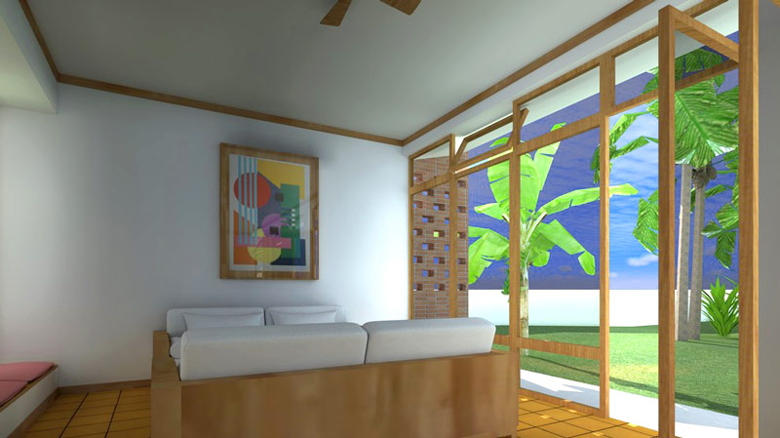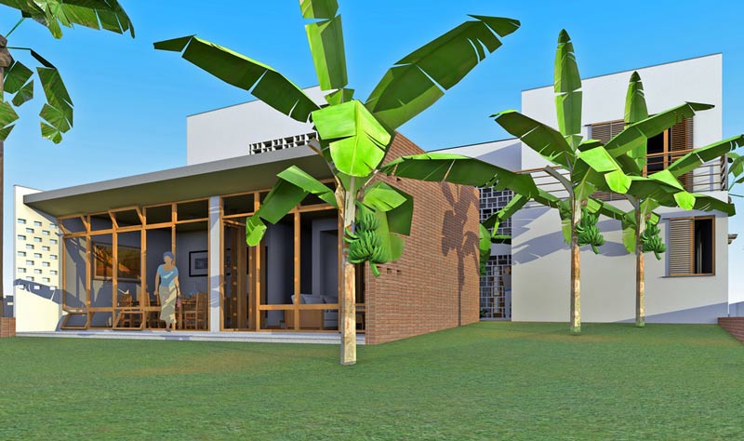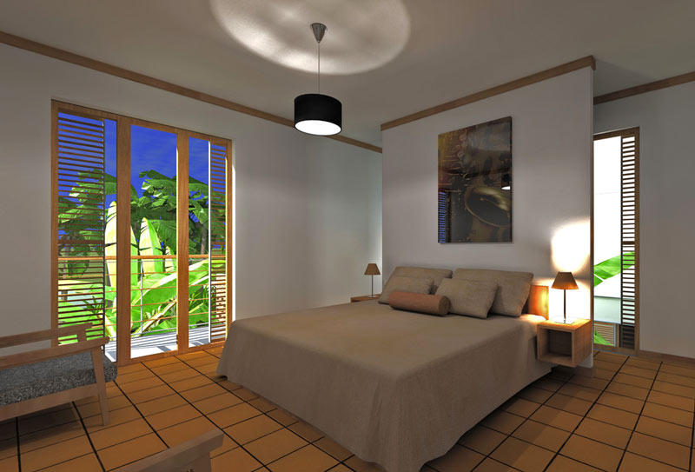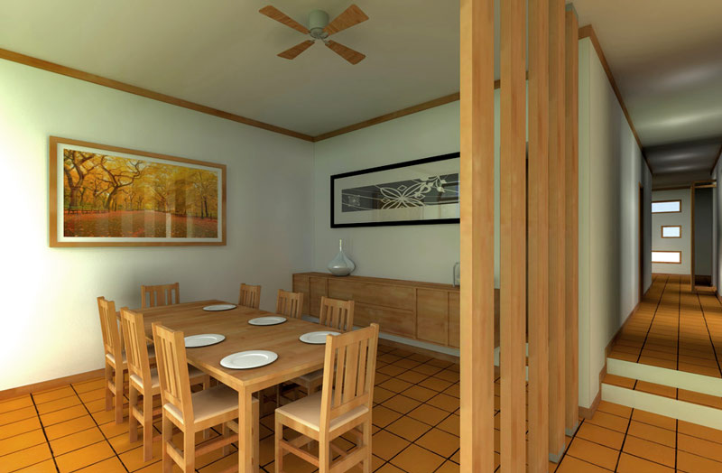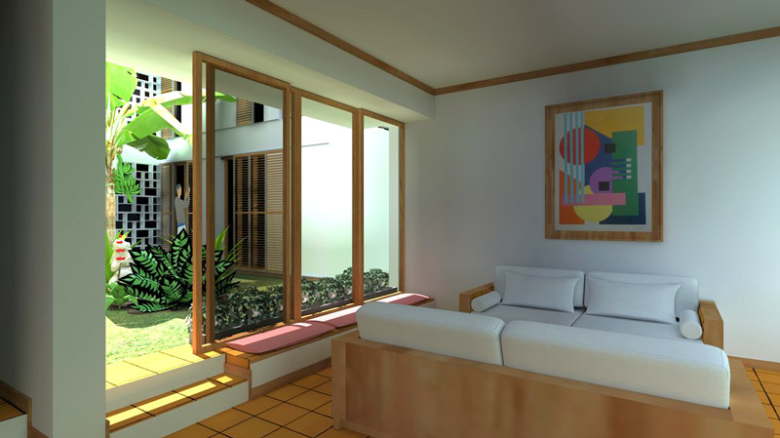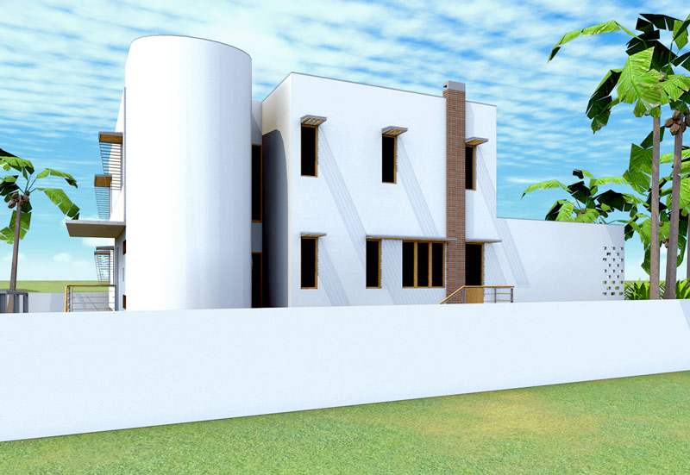Location: Kochi, India
Area: 300m²
The project of a house Patio in southern India, village Karuna, Kochi region.
The design of this house is from the first moment guided by structural principles Bioclimatic, requirement of users living in perfect harmony with the tropical climate, without forced cooling.
TROPICAL MODERN DESIGN
Divided in quadrants of the ancient habits of Indian culture, A 2-story house of 300 m² , defined by shadow plays, in which the dynamics of architectural components will define different environments on the day and year as sun exposure affecting the house. The house Patio was the type made a connection between client and architect, interior / exterior imiscuidade , we successfully create fluidity between the living room and the outside, both on the side as for the courtyard patio.
Northern light brings the living areas and family leisure area with good lighting without direct sunlight.
As to the materials and techniques, we use donkey brick, cured cement, teak, ceramic; to create a harmony of composition and balance between the bodies that make up the building.


