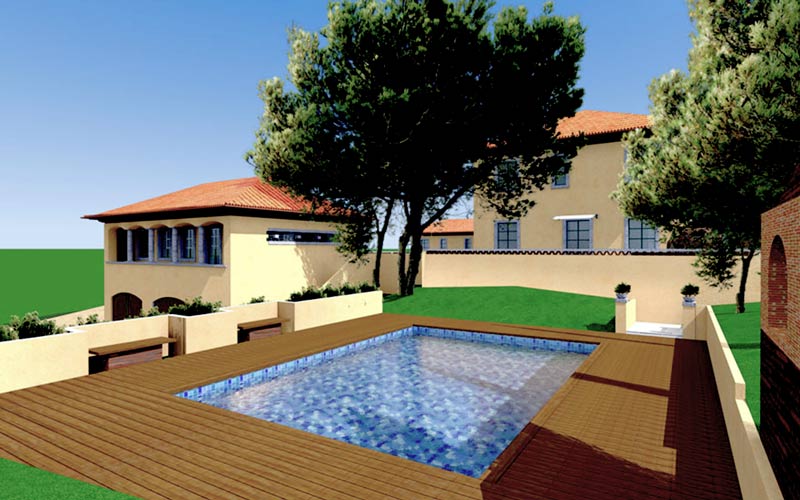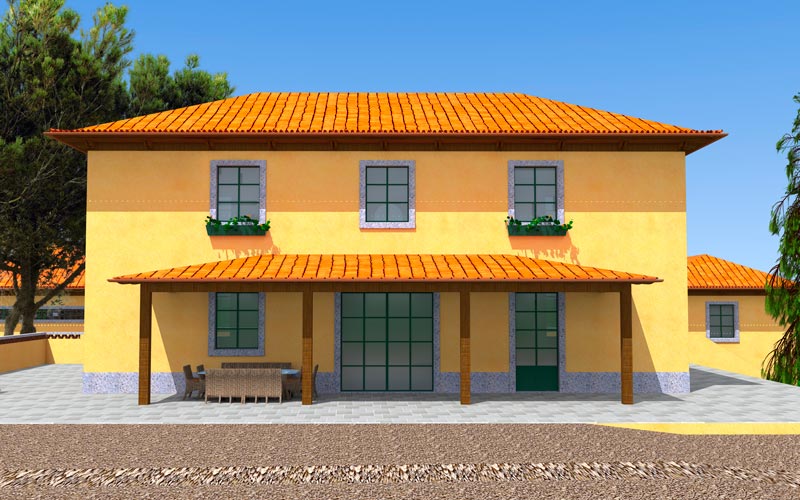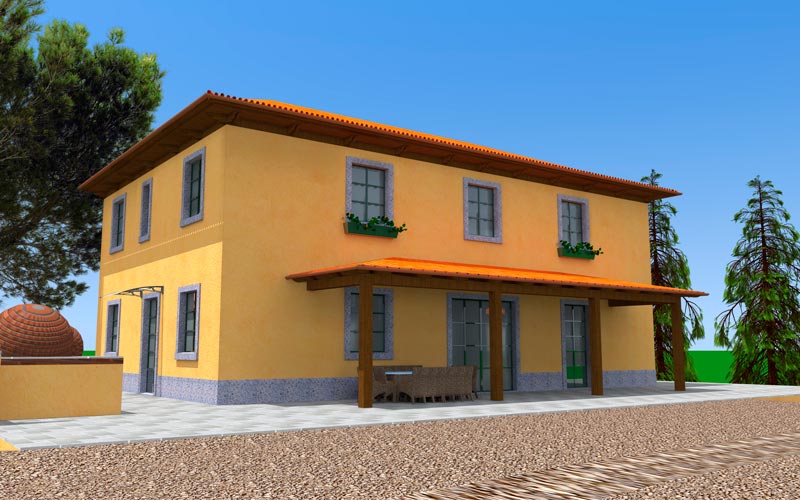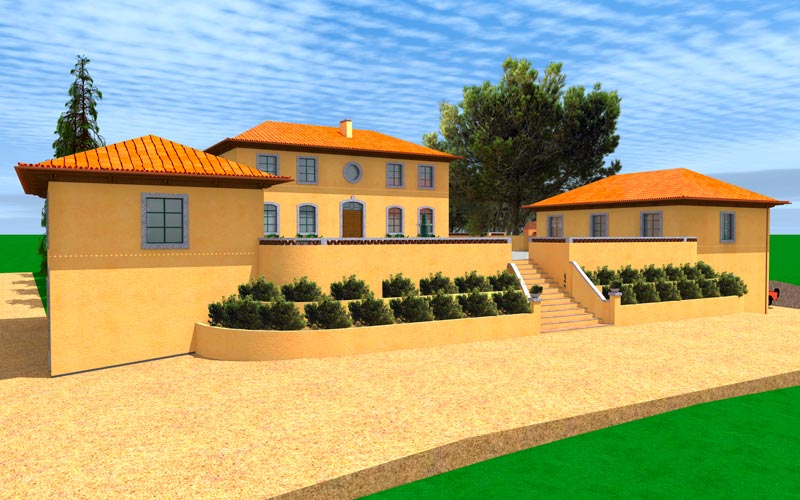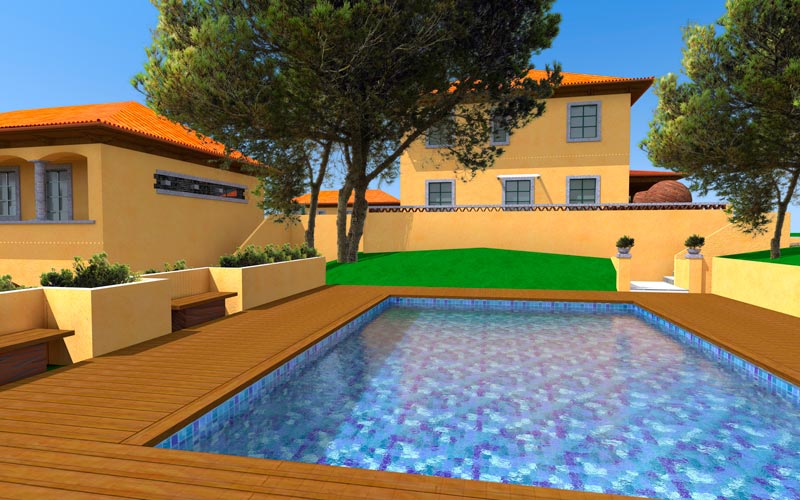Location: Santa Rosa, California, United States
This project began in 2015, consists of a house and support infrastructure to a farm – a Vineyard in Santa Rosa, California. It was taken a Promontory strategy to fill the hill top, being the vineyard planted later in the Hills at East and West of the house.The Promontory filling and combination of the several functions to be hosted after built, results primarily the creation of the central element – the farm’s plaza, the ancillary buildings around the plaza. The farmhouse located in the east of the plaza, the agricultural support buildings, a cellar and a 3 apartments block for Wine tourism.
As for the building style, as a house to be built in the American wine region with high tourist tendency, it was decided to recourse to a Latin-oriented image; the design practices an aesthetic eclecticism, encompassing style elements of the traditional houses of Ribatejo, Andalusia, Bordeaux and Tuscany.
. To be reinforced the strong project-intention in the use of Portuguese granite from Alcains region.


